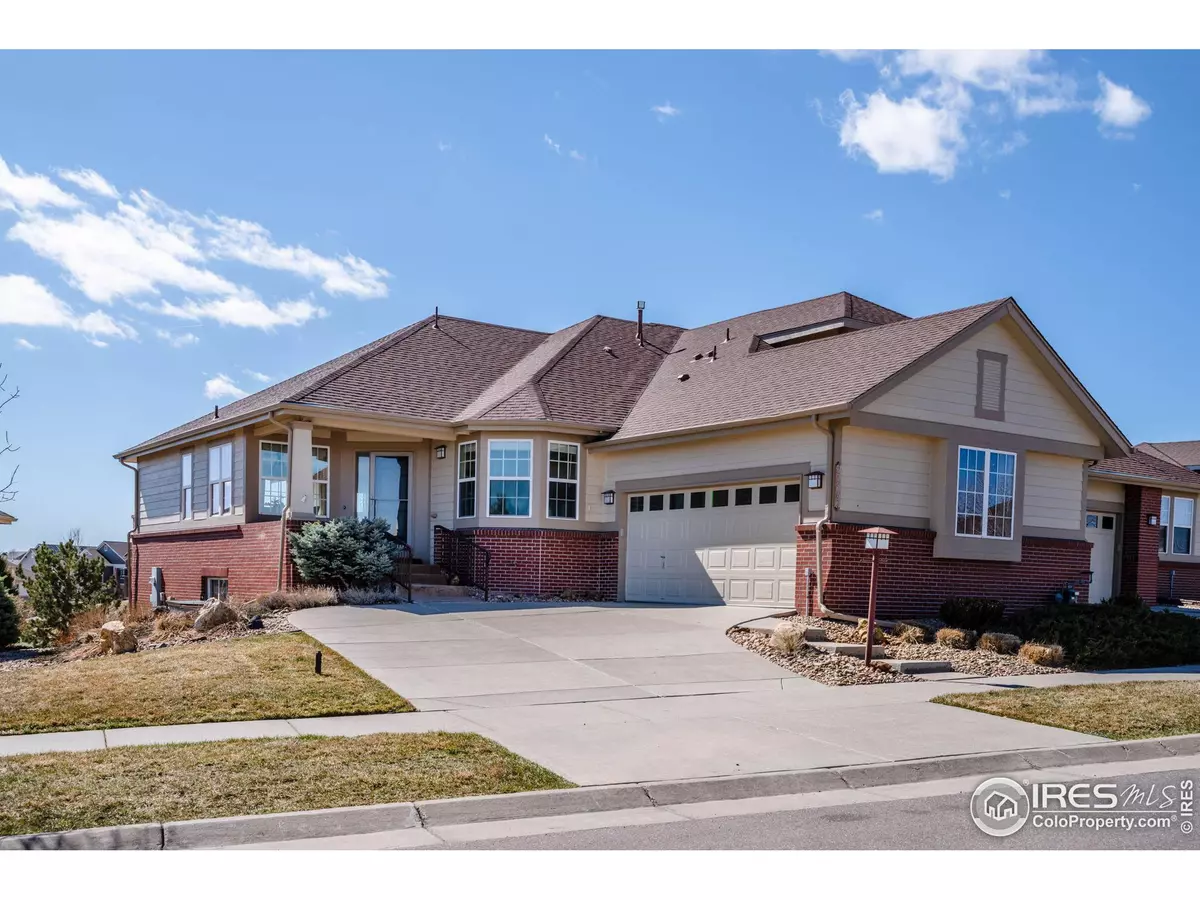$680,000
$675,000
0.7%For more information regarding the value of a property, please contact us for a free consultation.
21962 E Canyon Pl Aurora, CO 80016
3 Beds
3 Baths
2,729 SqFt
Key Details
Sold Price $680,000
Property Type Townhouse
Sub Type Attached Dwelling
Listing Status Sold
Purchase Type For Sale
Square Footage 2,729 sqft
Subdivision Heritage Eagle Bend
MLS Listing ID 984934
Sold Date 05/25/23
Style Contemporary/Modern,Ranch
Bedrooms 3
Full Baths 2
Three Quarter Bath 1
HOA Fees $316/mo
HOA Y/N true
Abv Grd Liv Area 1,535
Originating Board IRES MLS
Year Built 2005
Annual Tax Amount $3,729
Lot Size 0.300 Acres
Acres 0.3
Property Description
Discover this stunning 3 bed 3 bath house in a peaceful 55+ adult community located on the 13th hole of Heritage Eagle Bend Golf Course with tremendous views! Inside, the open and spacious floor plan is perfect for relaxation and entertaining. The modern kitchen is well-appointed with plenty of counter space and storage, while the dining area and living room offer a comfortable atmosphere for gatherings with family and friends. Outdoor living is a dream with a back deck that overlooks the lush green golf course. This property also features access to resort-style amenities, including a clubhouse with a restaurant, indoor and outdoor pools, sports courts, and meeting rooms. Retreat to your private master suite complete with a luxurious en-suite bathroom and walk-in closet, while two additional bedrooms and bathrooms provide ample space for guests or family members. This home truly has it all, offering a perfect combination of comfort, luxury, and convenience. Book a visit today and experience the beauty and serenity of this exceptional home for yourself!
Location
State CO
County Arapahoe
Community Clubhouse, Tennis Court(S), Hot Tub, Indoor Pool, Pool, Sauna, Playground, Fitness Center, Park, Elevator, Hiking/Biking Trails, Business Center, Recreation Room
Area Metro Denver
Zoning Res
Direction Head East on E Arapahoe Rd from I25 & E Arapahoe Rd, Right on S Cartrell Rd, Right on E Heritage Pkwy, Pull up to Gate & Gate Will Open, Stay on E Heritage Pkwy Until It Turns Into E Canyon Pl, Property will be on the Right of E Canyon Pl
Rooms
Family Room Carpet
Primary Bedroom Level Main
Master Bedroom 12x15
Bedroom 2 Main 13x13
Bedroom 3 Basement 10x14
Dining Room Carpet
Kitchen Ceramic Tile Floor
Interior
Interior Features High Speed Internet, Eat-in Kitchen, Separate Dining Room, Cathedral/Vaulted Ceilings, Open Floorplan, Pantry, Walk-In Closet(s)
Heating Forced Air
Cooling Central Air, Ceiling Fan(s)
Fireplaces Type Insert, 2+ Fireplaces, Gas, Living Room, Family/Recreation Room Fireplace
Fireplace true
Window Features Window Coverings,Double Pane Windows
Appliance Gas Range/Oven, Self Cleaning Oven, Dishwasher, Refrigerator, Washer, Dryer, Microwave, Disposal
Laundry Washer/Dryer Hookups, Main Level
Exterior
Exterior Feature Private Lawn Sprinklers
Garage Garage Door Opener
Garage Spaces 2.0
Community Features Clubhouse, Tennis Court(s), Hot Tub, Indoor Pool, Pool, Sauna, Playground, Fitness Center, Park, Elevator, Hiking/Biking Trails, Business Center, Recreation Room
Utilities Available Natural Gas Available, Electricity Available, Cable Available
Waterfront false
Roof Type Composition
Street Surface Paved,Asphalt
Handicap Access Low Carpet, Main Floor Bath, Main Level Bedroom, Stall Shower, Main Level Laundry
Porch Deck
Parking Type Garage Door Opener
Building
Lot Description Curbs, Gutters, Sidewalks, Fire Hydrant within 500 Feet, Sloped, On Golf Course, Near Golf Course, Within City Limits
Faces Northwest
Story 1
Foundation Slab
Sewer City Sewer
Water City Water, City of Aurora
Level or Stories One
Structure Type Wood/Frame,Brick/Brick Veneer,Composition Siding
New Construction false
Schools
Elementary Schools Coyote Hills
Middle Schools Other
High Schools Cherokee Trail
School District Cherry Creek 5
Others
HOA Fee Include Common Amenities,Trash,Snow Removal,Maintenance Grounds,Security,Management,Utilities
Senior Community true
Tax ID 207336210043
SqFt Source Assessor
Special Listing Condition Private Owner
Read Less
Want to know what your home might be worth? Contact us for a FREE valuation!

Our team is ready to help you sell your home for the highest possible price ASAP







