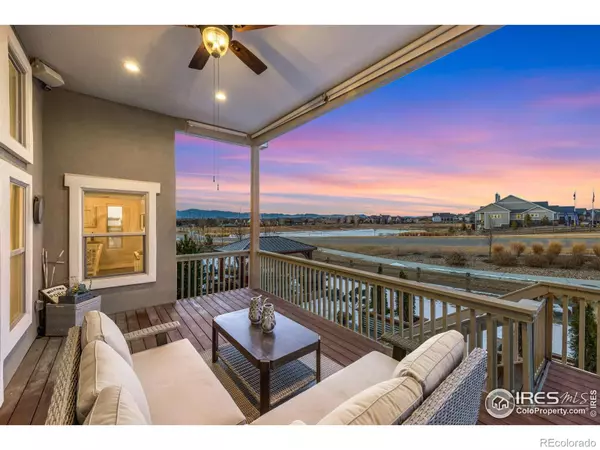$1,100,000
$1,199,000
8.3%For more information regarding the value of a property, please contact us for a free consultation.
5520 Tullamore CT Timnath, CO 80547
5 Beds
5 Baths
4,954 SqFt
Key Details
Sold Price $1,100,000
Property Type Single Family Home
Sub Type Single Family Residence
Listing Status Sold
Purchase Type For Sale
Square Footage 4,954 sqft
Price per Sqft $222
Subdivision Serratoga Falls 2Nd Filing
MLS Listing ID IR982172
Sold Date 05/23/23
Style Contemporary
Bedrooms 5
Full Baths 4
Half Baths 1
HOA Y/N No
Originating Board recolorado
Year Built 2021
Annual Tax Amount $5,561
Tax Year 2022
Lot Size 10,018 Sqft
Acres 0.23
Property Description
From the moment you arrive at this extraordinary home, you know that this one is in a class of its own! You will be delighted with the custom appointments and flair from top to bottom! Perfect Location, enchanting views, quality of construction, ideal floorplan- this one really has it ALL! As you enter the home you are immediately drawn to the rich craftsmanship of the woodwork, the wrought iron staircase and the designer sconces and wall design leading to the lower level. The family room is equally as impressive, with the sleek elements of the floating shelving and designer pendant lighting flanking the fireplace. The soaring wall of windows draws your eye to the huge covered deck and extraordinary views beyond! The floorplan flows easily on the main level, with an open concept den and two secondary bedrooms with a shared bath. Retreat to the primary bedroom, boasting a spa like ambiance, with a raw wood clad wall and fireside jetted tub! When it is time to entertain, this home rocks it! The elevated deck is absolutely perfect, with stairs leading down to the pergola and the firepit, it's the perfect place to sit and take in the breathtaking views of the sunset over the mountains! No expense spared on the landscaping, every detail of the outdoor living space is meticulously designed! The lower level offers a versatile living area, upscale kitchenette and two generous bedrooms. This one is more than a home, it is a lifestyle you will be proud to call your own!
Location
State CO
County Larimer
Zoning RES
Rooms
Basement Daylight, Full
Main Level Bedrooms 3
Interior
Interior Features Eat-in Kitchen, Five Piece Bath, Jack & Jill Bathroom, Kitchen Island, Open Floorplan, Pantry, Vaulted Ceiling(s), Walk-In Closet(s), Wet Bar
Heating Forced Air
Cooling Ceiling Fan(s), Central Air
Flooring Tile, Wood
Fireplaces Type Basement, Gas, Gas Log, Great Room, Primary Bedroom
Equipment Satellite Dish
Fireplace N
Appliance Dishwasher, Disposal, Humidifier, Microwave, Oven, Refrigerator
Laundry In Unit
Exterior
Garage Oversized
Garage Spaces 4.0
Fence Fenced
Utilities Available Cable Available, Electricity Available, Internet Access (Wired), Natural Gas Available
View Mountain(s), Water
Roof Type Composition
Parking Type Oversized
Total Parking Spaces 4
Garage Yes
Building
Lot Description Cul-De-Sac, Sprinklers In Front
Story One
Sewer Public Sewer
Water Public
Level or Stories One
Structure Type Stone,Stucco,Wood Frame
Schools
Elementary Schools Timnath
Middle Schools Other
High Schools Fossil Ridge
School District Poudre R-1
Others
Ownership Individual
Acceptable Financing Cash, Conventional, VA Loan
Listing Terms Cash, Conventional, VA Loan
Read Less
Want to know what your home might be worth? Contact us for a FREE valuation!

Our team is ready to help you sell your home for the highest possible price ASAP

© 2024 METROLIST, INC., DBA RECOLORADO® – All Rights Reserved
6455 S. Yosemite St., Suite 500 Greenwood Village, CO 80111 USA
Bought with Brokers Guild Homes






