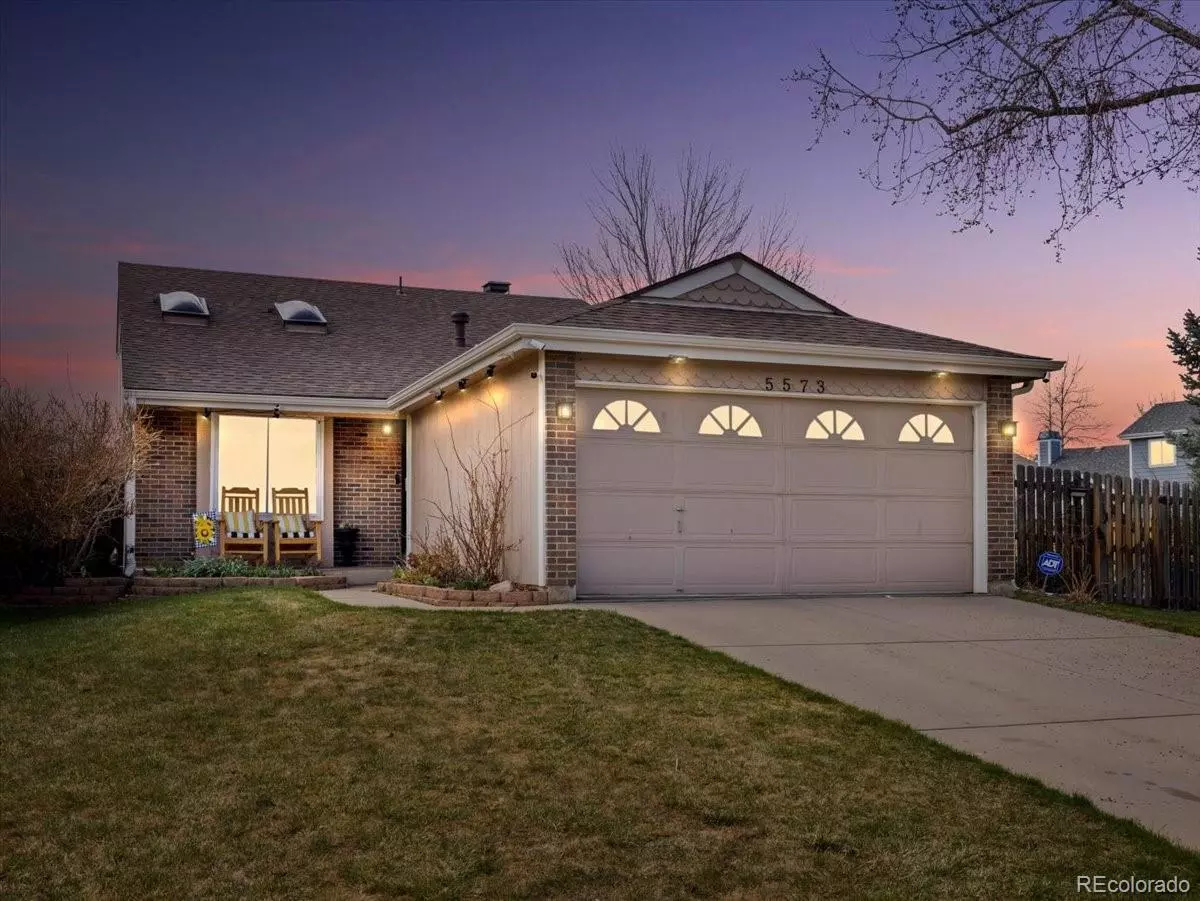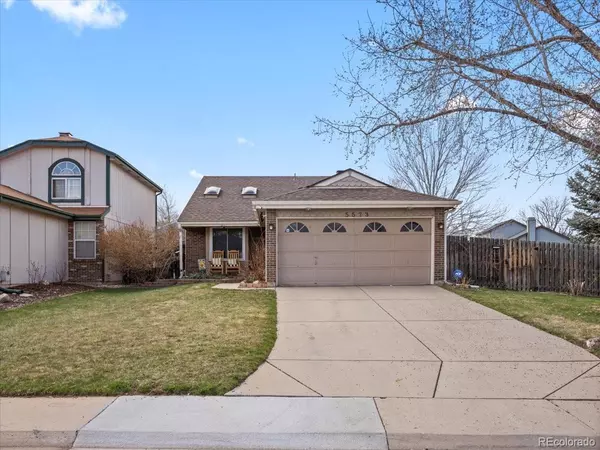$570,000
$565,000
0.9%For more information regarding the value of a property, please contact us for a free consultation.
5573 S Yank CT Littleton, CO 80127
3 Beds
2 Baths
1,374 SqFt
Key Details
Sold Price $570,000
Property Type Single Family Home
Sub Type Single Family Residence
Listing Status Sold
Purchase Type For Sale
Square Footage 1,374 sqft
Price per Sqft $414
Subdivision Alkire Acres
MLS Listing ID 5441604
Sold Date 05/19/23
Bedrooms 3
Full Baths 2
Condo Fees $38
HOA Fees $38/mo
HOA Y/N Yes
Abv Grd Liv Area 1,374
Originating Board recolorado
Year Built 1986
Annual Tax Amount $3,016
Tax Year 2021
Lot Size 8,712 Sqft
Acres 0.2
Property Description
Welcome to this charming newly updated home located in the highly desirable neighborhood of Alkire Acres in West Littleton. This stunning 3 bedroom, 2 bathroom home sits on a corner lot with a private fenced-in yard, perfect for outdoor entertaining.
The home has been recently updated with a brand new roof, new paint, luxury vinyl floors, new carpet, and newer appliances. The open kitchen is a chef's dream with granite countertops, a kitchen island with extra storage, and newer KitchenAid appliances, including a dual oven.
The cozy living room with large windows allows natural light to flood the space. Upstairs you’ll enjoy stunning views of the foothills through the newer double-pane windows.
Step outside to the stamped concrete patio and take in the beauty of the backyard oasis with a fire pit, perfect for relaxing or entertaining. The newly installed backyard shed with indoor lights provides added convenience and ease of use.
This home is perfectly located with easy access to c470 and nearby amenities. Don't miss the opportunity to make this stunning property your own. Schedule your private tour today!
Location
State CO
County Jefferson
Zoning P-D
Rooms
Basement Crawl Space
Interior
Interior Features Ceiling Fan(s), Eat-in Kitchen, Vaulted Ceiling(s)
Heating Forced Air, Natural Gas
Cooling Central Air
Flooring Carpet, Tile, Wood
Fireplaces Number 1
Fireplaces Type Family Room
Fireplace Y
Appliance Dishwasher, Disposal, Microwave, Refrigerator, Self Cleaning Oven
Exterior
Exterior Feature Fire Pit, Private Yard
Garage Spaces 2.0
Roof Type Composition
Total Parking Spaces 2
Garage Yes
Building
Lot Description Corner Lot, Sprinklers In Front, Sprinklers In Rear
Sewer Public Sewer
Water Public
Level or Stories Multi/Split
Structure Type Brick, Frame
Schools
Elementary Schools Mount Carbon
Middle Schools Summit Ridge
High Schools Dakota Ridge
School District Jefferson County R-1
Others
Senior Community No
Ownership Individual
Acceptable Financing Cash, Conventional, FHA, VA Loan
Listing Terms Cash, Conventional, FHA, VA Loan
Special Listing Condition None
Read Less
Want to know what your home might be worth? Contact us for a FREE valuation!

Our team is ready to help you sell your home for the highest possible price ASAP

© 2024 METROLIST, INC., DBA RECOLORADO® – All Rights Reserved
6455 S. Yosemite St., Suite 500 Greenwood Village, CO 80111 USA
Bought with Milehimodern






