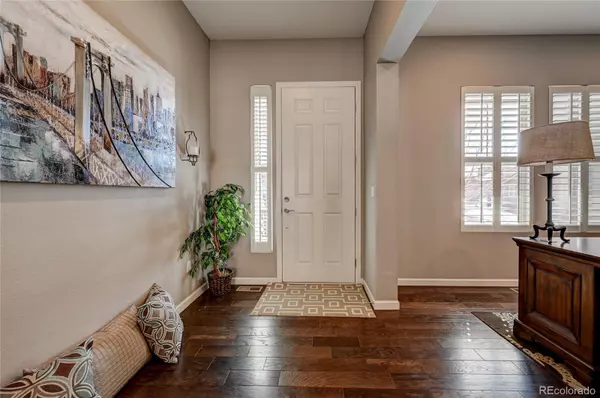$710,000
$710,000
For more information regarding the value of a property, please contact us for a free consultation.
2444 Reserve ST Erie, CO 80516
2 Beds
2 Baths
1,996 SqFt
Key Details
Sold Price $710,000
Property Type Single Family Home
Sub Type Single Family Residence
Listing Status Sold
Purchase Type For Sale
Square Footage 1,996 sqft
Price per Sqft $355
Subdivision Vista Ridge
MLS Listing ID 2667704
Sold Date 05/18/23
Bedrooms 2
Full Baths 2
Condo Fees $225
HOA Fees $225/mo
HOA Y/N Yes
Originating Board recolorado
Year Built 2017
Annual Tax Amount $5,432
Tax Year 2022
Lot Size 6,534 Sqft
Acres 0.15
Property Description
Like-new and spotless turnkey gem in Vista Ridge, just steps from the award-winning Colorado National Golf Club! *This low-maintenance ranch home has lots of natural light with an open, spacious, and well-designed floor plan in which the great room, dining room, and kitchen flow together. *Ideal layout for families, remote workers, and home schoolers. *Plantation shutters throughout the home. *Kitchen: upgraded stainless-steel appliances, 42" cabinets, granite counters, and eat-in granite island. *Great room: a stacked stone fireplace with mantle. *Primary bedroom: two walk-in closets, coffered ceiling, and window bench. *Five-piece primary bathroom: granite counters, a large soaking tub, and two vanities. *Office: easily add a door/closet to convert to a third bedroom. *Full-sized unfinished basement: 9-foot ceilings, tons of storage, and a subfloor.
*Also: PEX plumbing, kitchen pantry, GE appliances, central AC, whole-house humidifier, and patio with canopy cover.
*Check this out: The HOA provides and PAYS FOR each house's irrigation water for the landscaping (grass and vegetation), removes snow of more than 2 inches from driveways and sidewalks, trims exterior vegetation, pulls weeds, applies fertilizer and even mows the lawns! Enjoy two community pools (a two-minute walk to one of them, volleyball courts, tennis courts, workout facility, and hot tub. The low-maintenance exterior makes this is an ideal lock-and-leave second home!
Location
State CO
County Weld
Rooms
Basement Bath/Stubbed, Full, Sump Pump, Unfinished
Main Level Bedrooms 2
Interior
Interior Features Eat-in Kitchen, Entrance Foyer, Five Piece Bath, Granite Counters, High Ceilings, Kitchen Island, Open Floorplan, Pantry, Smoke Free, Walk-In Closet(s)
Heating Forced Air, Natural Gas
Cooling Central Air
Flooring Carpet, Tile, Wood
Fireplaces Number 1
Fireplaces Type Great Room
Fireplace Y
Appliance Dishwasher, Disposal, Double Oven, Dryer, Humidifier, Microwave, Refrigerator, Self Cleaning Oven, Sump Pump, Washer
Laundry In Unit
Exterior
Exterior Feature Rain Gutters
Garage Concrete
Garage Spaces 2.0
Fence None
Utilities Available Electricity Connected, Natural Gas Connected
Roof Type Concrete
Parking Type Concrete
Total Parking Spaces 2
Garage Yes
Building
Lot Description Landscaped, Level, Sprinklers In Front, Sprinklers In Rear
Story One
Sewer Public Sewer
Water Public
Level or Stories One
Structure Type Brick, Stucco, Wood Siding
Schools
Elementary Schools Black Rock
Middle Schools Erie
High Schools Erie
School District St. Vrain Valley Re-1J
Others
Senior Community No
Ownership Individual
Acceptable Financing 1031 Exchange, Cash, Conventional, FHA, VA Loan
Listing Terms 1031 Exchange, Cash, Conventional, FHA, VA Loan
Special Listing Condition None
Pets Description Cats OK, Dogs OK
Read Less
Want to know what your home might be worth? Contact us for a FREE valuation!

Our team is ready to help you sell your home for the highest possible price ASAP

© 2024 METROLIST, INC., DBA RECOLORADO® – All Rights Reserved
6455 S. Yosemite St., Suite 500 Greenwood Village, CO 80111 USA
Bought with K&A Properties






