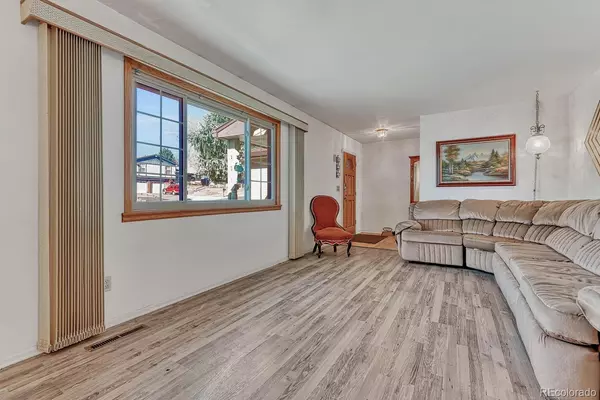$390,000
$419,900
7.1%For more information regarding the value of a property, please contact us for a free consultation.
1413 Auburn DR Colorado Springs, CO 80909
4 Beds
3 Baths
2,176 SqFt
Key Details
Sold Price $390,000
Property Type Single Family Home
Sub Type Single Family Residence
Listing Status Sold
Purchase Type For Sale
Square Footage 2,176 sqft
Price per Sqft $179
Subdivision Austin Estates
MLS Listing ID 9086679
Sold Date 05/02/23
Bedrooms 4
Full Baths 1
Three Quarter Bath 2
HOA Y/N No
Abv Grd Liv Area 1,463
Originating Board recolorado
Year Built 1971
Annual Tax Amount $906
Tax Year 2021
Lot Size 7,840 Sqft
Acres 0.18
Property Description
Tri-level in Austin Estates offers 4 bedrooms, 3 bathrooms, and 2 car attached garage on a quiet side street with lots of mature trees. All new carpet installed March 2023. This well-built home has been pre-inspected for your peace of mind. You’ll appreciate the quality construction, generous layout, and spacious yard. This central location is convenient to Academy Blvd, Palmer Park, and downtown Colorado Springs. Valuable property features include a water treatment system that filters and softens the water, vinyl windows, low maintenance vinyl siding, gutter helmets, humidifier on the furnace, and manual sprinkler system front and back. The appliances have been annually serviced under a Sears maintenance plan. Primary bedroom is spacious with a walk-in closet and attached bathroom with shower. Gray vinyl plank floor enhances the living and dining areas. Kitchen has refinished cabinets and a big sink with window to back yard. Breakfast nook offers wood floor and walk-out to back yard, while the entry has wood floor and big coat closet. If you like a Retro vibe, you’ll love the wallpaper throughout most of the main and upper levels, wood paneling in the lower level, and even a pink bathtub! Lower level features a wood burning stove in the family room. Laundry room walks out to the back yard, and the washer and dryer are included. Fenced back yard includes 3 sheds! There’s both a covered back deck and front porch where you can spend time outside. The oversized garage features workbench and shelving. Put your own stamp on this home with your favorite updates and enjoy the easy-going lifestyle of this established neighborhood.
Location
State CO
County El Paso
Zoning R1-6
Rooms
Basement Exterior Entry, Finished, Interior Entry, Walk-Out Access
Interior
Interior Features Breakfast Nook, Eat-in Kitchen, In-Law Floor Plan, Laminate Counters, Pantry, Primary Suite, Walk-In Closet(s)
Heating Forced Air
Cooling None
Flooring Carpet, Laminate, Vinyl, Wood
Fireplaces Number 1
Fireplaces Type Family Room, Insert, Wood Burning
Fireplace Y
Appliance Dishwasher, Dryer, Oven, Range, Refrigerator, Washer
Exterior
Exterior Feature Private Yard
Parking Features Concrete
Garage Spaces 2.0
Fence Full
Utilities Available Cable Available, Electricity Connected, Natural Gas Connected, Phone Available
Roof Type Composition
Total Parking Spaces 2
Garage Yes
Building
Lot Description Level, Many Trees, Sprinklers In Front, Sprinklers In Rear
Sewer Public Sewer
Water Public
Level or Stories Tri-Level
Structure Type Frame
Schools
Elementary Schools Twain
Middle Schools Galileo
High Schools Mitchell
School District Colorado Springs 11
Others
Senior Community No
Ownership Corporation/Trust
Acceptable Financing Cash, Conventional, FHA, VA Loan
Listing Terms Cash, Conventional, FHA, VA Loan
Special Listing Condition None
Pets Description Yes
Read Less
Want to know what your home might be worth? Contact us for a FREE valuation!

Our team is ready to help you sell your home for the highest possible price ASAP

© 2024 METROLIST, INC., DBA RECOLORADO® – All Rights Reserved
6455 S. Yosemite St., Suite 500 Greenwood Village, CO 80111 USA
Bought with Fox Trail Realty LLC






