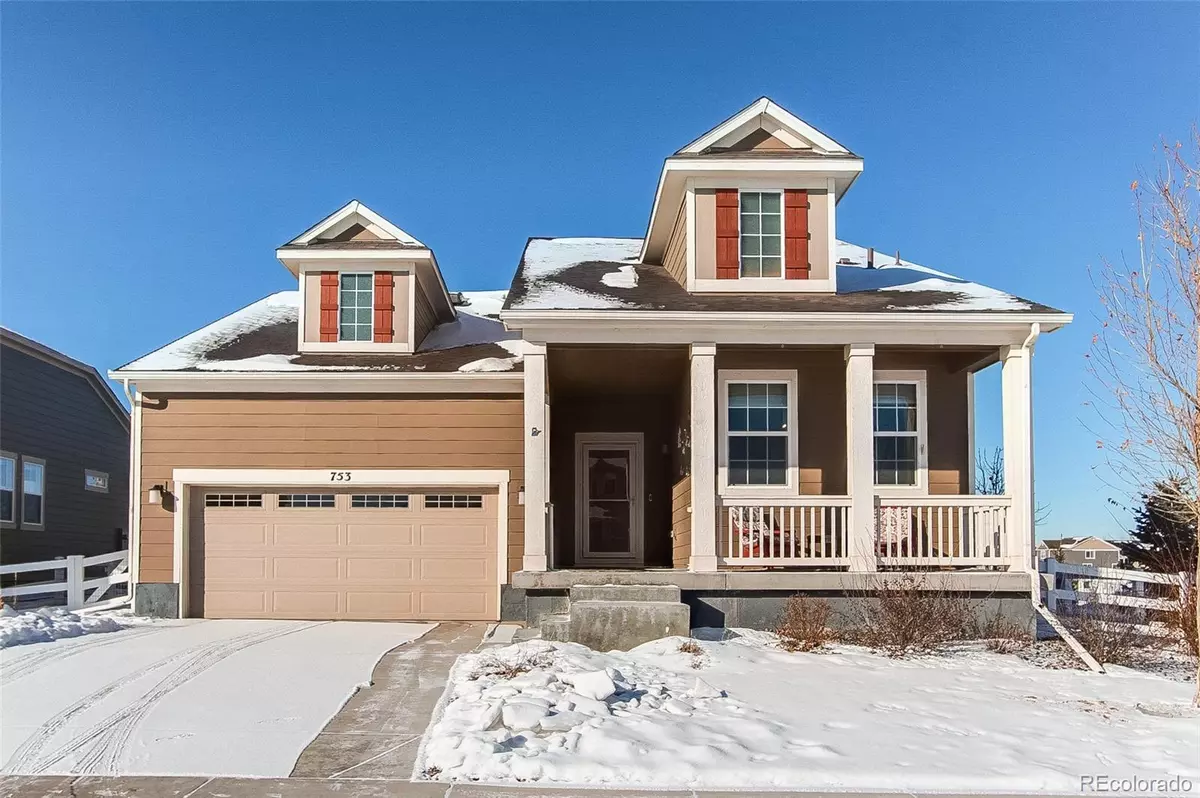$599,000
$599,000
For more information regarding the value of a property, please contact us for a free consultation.
753 Penstemon DR Brighton, CO 80640
3 Beds
3 Baths
2,761 SqFt
Key Details
Sold Price $599,000
Property Type Single Family Home
Sub Type Single Family Residence
Listing Status Sold
Purchase Type For Sale
Square Footage 2,761 sqft
Price per Sqft $216
Subdivision Village At Southgate
MLS Listing ID 4003772
Sold Date 04/28/23
Style Traditional
Bedrooms 3
Full Baths 2
Three Quarter Bath 1
Condo Fees $28
HOA Fees $28/mo
HOA Y/N Yes
Originating Board recolorado
Year Built 2018
Annual Tax Amount $5,011
Tax Year 2021
Lot Size 6,098 Sqft
Acres 0.14
Property Description
Welcome to this beautifully maintained home recently constructed in 2018 and updated with a finished basement in Nov. 2022. The Eldorado design and layout is quite desirable amongst Meritage Homes! 753 Penstemon is nestled nicely within the neighborhood, but has easy access to many daily amenities and retail, Prairie View MS and HS, Barr Lake State Park, major roadways (120th, Sable Blvd, Rt. 85, E-470 and I-76) and DIA (less than 20 minutes). Further, it backs up to open, park space to the west and a walking path to the north - each providing mountain views and separation from neighbors beyond the lot line. Curb appeal is high with a covered front patio and two large dormers. The main floor, Primary bedroom boasts a 5-piece en-suite bath and massive walk-in closet. The Primary bedroom as well as other west-facing windows have been UV-tinted to provide increased privacy and dampen afternoon sunlight. Two additional main floor bedrooms are situated near the front entrance and share a full bath outfitted with tile floors and quartz counters. Custom blinds are also fitted throughout, which add clean styling and enhance privacy. The highly functional kitchen includes quartz countertops, a large island with sizable sink, stainless steel appliances, subway tiled backsplash, an easily accessible pantry, as well as eat-in space that has views to the backyard. The main floor living room is situated adjacent to the kitchen creating an open feel and optimal space for entertaining guests or family interaction! Warm-up and embrace the views next to the stone-finished, natural gas fireplace - a focal point of the living room. The finished basement contains a second living space; gym area; 3/4 bath with glass shower door, tile floor, and quartz counter vanity; as well as large egress windows providing plenty of natural light. Smart/modern features enhance home management: sprinkler system, foyer exterior lighting, garage door, whole house water filtration and select wall outlets.
Location
State CO
County Adams
Zoning SFR
Rooms
Basement Finished, Full, Sump Pump
Main Level Bedrooms 3
Interior
Interior Features Ceiling Fan(s), Eat-in Kitchen, Kitchen Island, Open Floorplan, Pantry, Primary Suite, Quartz Counters, Smoke Free, Utility Sink, Walk-In Closet(s)
Heating Forced Air
Cooling Central Air
Flooring Carpet, Laminate, Tile
Fireplaces Number 1
Fireplaces Type Living Room
Fireplace Y
Appliance Cooktop, Dishwasher, Disposal, Microwave, Oven, Refrigerator, Sump Pump, Water Purifier
Laundry In Unit
Exterior
Garage Spaces 2.0
Fence Full
Utilities Available Cable Available, Electricity Connected, Natural Gas Connected
View Mountain(s)
Roof Type Composition
Total Parking Spaces 2
Garage Yes
Building
Lot Description Landscaped, Level, Master Planned, Open Space, Sprinklers In Front, Sprinklers In Rear
Story One
Foundation Slab
Sewer Public Sewer
Water Public
Level or Stories One
Structure Type Frame, Rock, Wood Siding
Schools
Elementary Schools Thimmig
Middle Schools Prairie View
High Schools Prairie View
School District School District 27-J
Others
Senior Community No
Ownership Individual
Acceptable Financing Cash, Conventional, FHA, VA Loan
Listing Terms Cash, Conventional, FHA, VA Loan
Special Listing Condition None
Read Less
Want to know what your home might be worth? Contact us for a FREE valuation!

Our team is ready to help you sell your home for the highest possible price ASAP

© 2024 METROLIST, INC., DBA RECOLORADO® – All Rights Reserved
6455 S. Yosemite St., Suite 500 Greenwood Village, CO 80111 USA
Bought with HOMES ACROSS COLORADO






