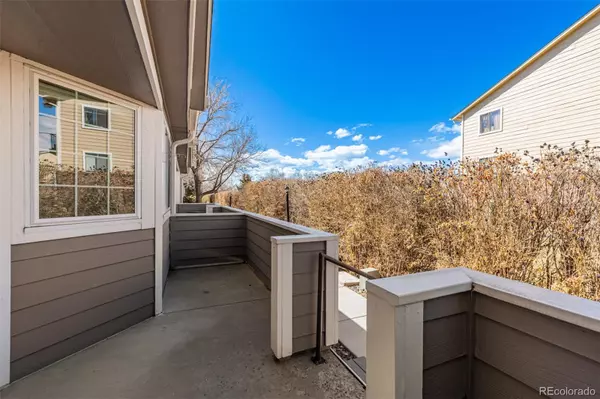$496,000
$496,999
0.2%For more information regarding the value of a property, please contact us for a free consultation.
6826 W 84th CIR #13 Arvada, CO 80003
2 Beds
2 Baths
1,346 SqFt
Key Details
Sold Price $496,000
Property Type Multi-Family
Sub Type Multi-Family
Listing Status Sold
Purchase Type For Sale
Square Footage 1,346 sqft
Price per Sqft $368
Subdivision Lake Arbor Fairways
MLS Listing ID 1804057
Sold Date 04/27/23
Style Contemporary
Bedrooms 2
Full Baths 2
Condo Fees $315
HOA Fees $315/mo
HOA Y/N Yes
Abv Grd Liv Area 1,346
Originating Board recolorado
Year Built 1996
Annual Tax Amount $2,262
Tax Year 2022
Property Description
Don't miss this stunning end unit in the highly desirable Lake Arbor Fairways community. This gorgeous home has lots of natural light throughout, skylights, vaulted ceilings and large windows. The renovated kitchen has beautiful new cabinets, a farmhouse sink, quartz counter tops, stainless steal appliances and a large pantry for all of your extra goodies. You will love the see-through fireplace between the living room and dining room on those cold winter nights while snuggled up with your favorite hot beverage. The home has fresh paint throughout along with new luxury vinyl flooring. Wait till you see the gorgeous large master suite, it offers large windows, a walk in closet, high ceilings and a wonderful master bathroom. The main floor also offers a second bedroom and a full bath. The office area could be a breakfast nook or reading nook, let your imagination go wild. The large unfinished basement has a great bonus room ready for your personal touches. The oversized two car garage is 608 sq ft, offering an awesome workshop area or storage space. This home is turn key ready. The Lake Arbor community offers a pool, tennis courts and community garden. Don't wait this unit wont last long.
Location
State CO
County Jefferson
Rooms
Basement Unfinished
Main Level Bedrooms 2
Interior
Interior Features Breakfast Nook, Ceiling Fan(s), Granite Counters, Kitchen Island, Open Floorplan, Pantry, Quartz Counters, Walk-In Closet(s)
Heating Forced Air
Cooling Central Air
Flooring Tile, Vinyl
Fireplaces Number 1
Fireplaces Type Gas, Living Room
Fireplace Y
Appliance Dishwasher, Disposal, Dryer, Microwave, Oven, Refrigerator, Washer
Exterior
Exterior Feature Balcony
Garage Spaces 2.0
Roof Type Composition
Total Parking Spaces 2
Garage Yes
Building
Sewer Public Sewer
Water Public
Level or Stories One
Structure Type Frame, Wood Siding
Schools
Elementary Schools Little
Middle Schools Moore
High Schools Pomona
School District Jefferson County R-1
Others
Senior Community No
Ownership Individual
Acceptable Financing Cash, Conventional, FHA, VA Loan
Listing Terms Cash, Conventional, FHA, VA Loan
Special Listing Condition None
Read Less
Want to know what your home might be worth? Contact us for a FREE valuation!

Our team is ready to help you sell your home for the highest possible price ASAP

© 2024 METROLIST, INC., DBA RECOLORADO® – All Rights Reserved
6455 S. Yosemite St., Suite 500 Greenwood Village, CO 80111 USA
Bought with Kentwood Real Estate Cherry Creek






