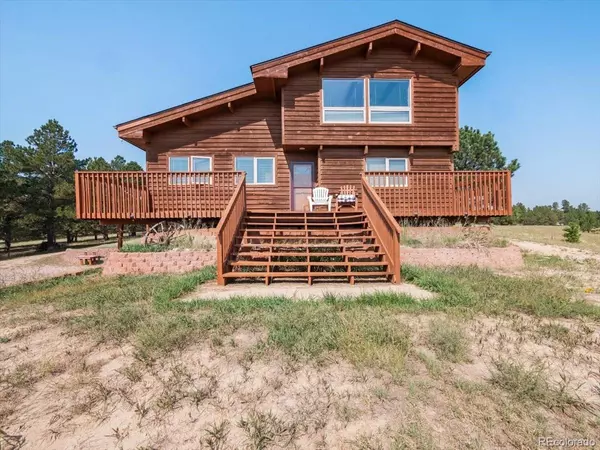$635,000
$625,000
1.6%For more information regarding the value of a property, please contact us for a free consultation.
27085 Pine Vista CIR Kiowa, CO 80117
3 Beds
2 Baths
1,624 SqFt
Key Details
Sold Price $635,000
Property Type Single Family Home
Sub Type Single Family Residence
Listing Status Sold
Purchase Type For Sale
Square Footage 1,624 sqft
Price per Sqft $391
Subdivision The Ranch At Forest Ridge
MLS Listing ID 4482267
Sold Date 04/27/23
Bedrooms 3
Full Baths 2
HOA Y/N No
Abv Grd Liv Area 1,624
Originating Board recolorado
Year Built 2001
Annual Tax Amount $1,872
Tax Year 2021
Lot Size 10.010 Acres
Acres 10.01
Property Description
Here is the property you've been looking for! Are you looking for some peace and quiet out in nature? Look no further. Your slice of Colorado heaven is here. Welcome to 27085 Pine Vista Circle in Kiowa. This beautiful home sits on 10 acres with a deck on the east and west sides of the home to check out the wildlife in your backyard. The views are plentiful and allow you to stretch the eye. Sit on either deck and watch the deer and owls in their natural habitat. The home is in a private setting, yet close enough to the road to get to town seamlessly. As you enter the home you'll notice the large amount of natural light through the oversized windows. The vaulted ceilings and wooden beams make the home feel larger than the square footage shows. The living room connects seamlessly to the kitchen through the dining space. The main level has two bedrooms with a bathroom. The kitchen has plenty of cabinet and counter top space. The upstairs has a loft/ entertainment/ flex space area that leads to the upstairs deck to enjoy your sunset views to the west. The Master bedroom is very spacious and has oversized windows for expansive views to the east for your sunrise. The ceramic heaters provide efficient electrical heating, you'll stay cozy here all winter. Each room has its own thermostat so you can heat room by room with the ceramic heat. The basement shows as "unfinished" however it has a perfect game room space next for entertainment. This is more than just a property, this is an experience. Welcome to your quiet retreat just under 1 hour from Denver Metro.
Location
State CO
County Elbert
Zoning AR
Rooms
Basement Partial
Main Level Bedrooms 2
Interior
Interior Features Breakfast Nook, Ceiling Fan(s), High Ceilings, Jet Action Tub, Smoke Free, Utility Sink, Vaulted Ceiling(s)
Heating Baseboard, Electric
Cooling Other
Flooring Carpet, Laminate
Fireplace N
Appliance Dishwasher, Disposal, Dryer, Electric Water Heater, Oven, Range, Refrigerator, Washer
Laundry In Unit
Exterior
Exterior Feature Balcony, Lighting
Garage Spaces 2.0
Utilities Available Electricity Connected
View Meadow, Mountain(s), Plains
Roof Type Composition
Total Parking Spaces 2
Garage Yes
Building
Lot Description Many Trees, Meadow
Foundation Concrete Perimeter
Sewer Septic Tank
Water Well
Level or Stories Two
Structure Type Frame, Wood Siding
Schools
Elementary Schools Elbert K-12
Middle Schools Elbert K-12
High Schools Elbert K-12
School District Elbert 200
Others
Senior Community No
Ownership Individual
Acceptable Financing Cash, Conventional, FHA, VA Loan
Listing Terms Cash, Conventional, FHA, VA Loan
Special Listing Condition None
Read Less
Want to know what your home might be worth? Contact us for a FREE valuation!

Our team is ready to help you sell your home for the highest possible price ASAP

© 2024 METROLIST, INC., DBA RECOLORADO® – All Rights Reserved
6455 S. Yosemite St., Suite 500 Greenwood Village, CO 80111 USA
Bought with Equity Colorado Real Estate






