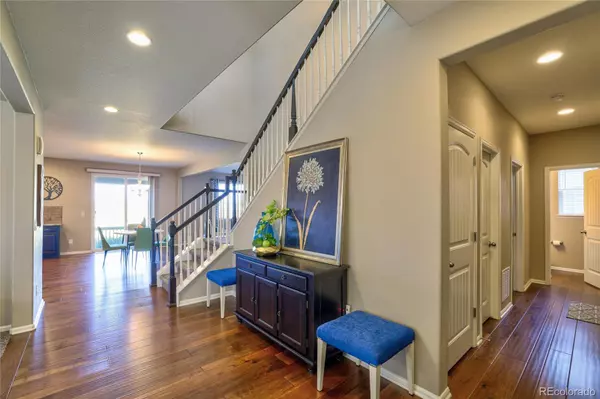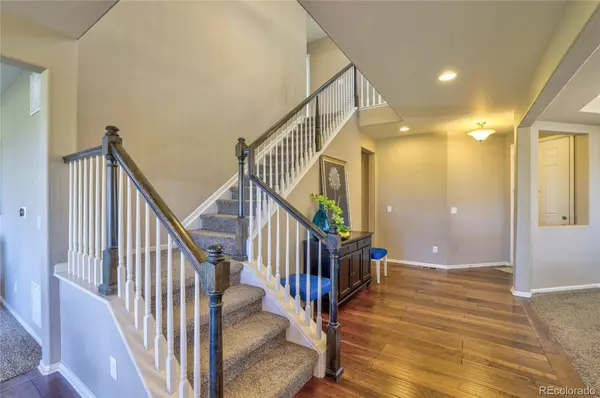$717,300
$699,900
2.5%For more information regarding the value of a property, please contact us for a free consultation.
7824 Blue Water DR Castle Rock, CO 80108
5 Beds
4 Baths
4,283 SqFt
Key Details
Sold Price $717,300
Property Type Single Family Home
Sub Type Single Family Residence
Listing Status Sold
Purchase Type For Sale
Square Footage 4,283 sqft
Price per Sqft $167
Subdivision Cobblestone Ranch
MLS Listing ID 2451875
Sold Date 04/27/23
Style Traditional
Bedrooms 5
Full Baths 3
Half Baths 1
Condo Fees $70
HOA Fees $70/mo
HOA Y/N Yes
Abv Grd Liv Area 3,090
Originating Board recolorado
Year Built 2015
Annual Tax Amount $5,366
Tax Year 2021
Lot Size 6,098 Sqft
Acres 0.14
Property Description
This bright spacious 5-bed/ 4-bath home In desirable Cobblestone Ranch offers an open floor plan and lots of natural light. Enter the beautiful bright foyer and be greeted with gleaming wide plank hardwood flooring and natural sunlight. The open concept is perfect for entertaining with the gourmet kitchen offering a huge center island, gorgeous slab granite and tile backsplash, 42-inch cabinets, stainless appliances, a double oven, a gas cooktop, and large pantry. Enjoy the family room right off the kitchen w/ the bright windows and cozy fireplace or wander out to your extended outdoor living space right off the kitchen with a covered porch to enjoy your year-round Colorado evenings outside. On the main floor also find a formal dining room, a private study, and a powder room. Upstairs find four spacious bedrooms and a loft perfect for the flex space needed for working from home, extra study space…or additional lounging area. The private primary oasis offers an abundance of natural light and ensuite bath W/ granite counter tops, double sinks, large shower, and double closets. The additional 3 bedrooms upstairs are large with plenty of closet space and all are conveniently located to the full bath with double sinks and upstairs laundry room. The fully finished basement with tons of additional storage offers space for guests and recreating! The huge entertainment area is perfect for a super bowl party, game nights or just a get away! Guest wont want to leave with the private 5th bedroom and bathroom. Your new home also offers a three-car garage, a sunny driveway, a low maintenance yard so you don't spend your weekends doing yard work!!! You are only steps from the Community Pool/Rec Center, 2 pocket parks, trails and AMAZING amenities like the new 12-acre ADA-accessible and stroller-friendly park with (Playground, Asphalt pump track for biking, Shelters/Pavilions, Picnic tables and Benches.)See for yourself all this community has to offer!
Location
State CO
County Douglas
Rooms
Basement Finished, Full
Interior
Interior Features Ceiling Fan(s), Eat-in Kitchen, Entrance Foyer, Granite Counters, High Ceilings, Kitchen Island, Open Floorplan, Pantry, Primary Suite, Vaulted Ceiling(s), Walk-In Closet(s)
Heating Forced Air, Natural Gas
Cooling Central Air
Flooring Carpet, Wood
Fireplaces Number 1
Fireplaces Type Living Room
Fireplace Y
Appliance Convection Oven, Cooktop, Dishwasher, Disposal, Double Oven, Dryer, Gas Water Heater, Microwave, Oven, Range, Refrigerator, Washer
Exterior
Exterior Feature Balcony, Private Yard
Garage Concrete
Garage Spaces 3.0
Fence Partial
Utilities Available Cable Available, Electricity Connected, Internet Access (Wired), Natural Gas Available, Phone Available
Roof Type Composition
Total Parking Spaces 3
Garage Yes
Building
Lot Description Sprinklers In Front, Sprinklers In Rear
Sewer Public Sewer
Water Public
Level or Stories Two
Structure Type Brick, Frame, Wood Siding
Schools
Elementary Schools Franktown
Middle Schools Sagewood
High Schools Ponderosa
School District Douglas Re-1
Others
Senior Community No
Ownership Individual
Acceptable Financing 1031 Exchange, Cash, Conventional, FHA, Jumbo
Listing Terms 1031 Exchange, Cash, Conventional, FHA, Jumbo
Special Listing Condition None
Pets Description Cats OK, Dogs OK
Read Less
Want to know what your home might be worth? Contact us for a FREE valuation!

Our team is ready to help you sell your home for the highest possible price ASAP

© 2024 METROLIST, INC., DBA RECOLORADO® – All Rights Reserved
6455 S. Yosemite St., Suite 500 Greenwood Village, CO 80111 USA
Bought with SHEPHERD AND ASSOCIATES REALTY






