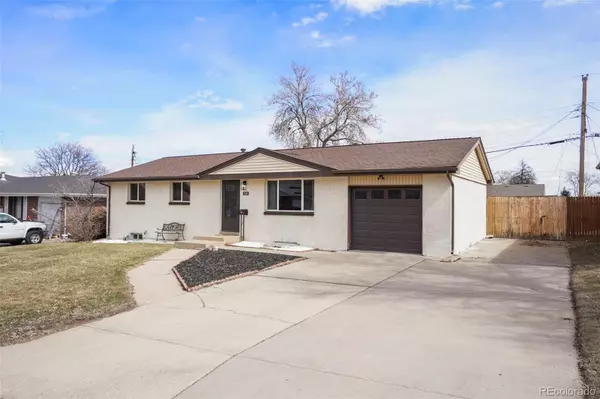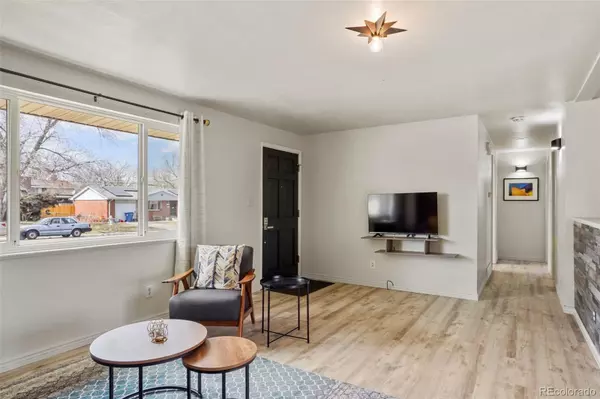$560,000
$549,000
2.0%For more information regarding the value of a property, please contact us for a free consultation.
1682 S Yukon ST Lakewood, CO 80232
4 Beds
2 Baths
1,728 SqFt
Key Details
Sold Price $560,000
Property Type Single Family Home
Sub Type Single Family Residence
Listing Status Sold
Purchase Type For Sale
Square Footage 1,728 sqft
Price per Sqft $324
Subdivision Highland Hills
MLS Listing ID 7385448
Sold Date 04/21/23
Style Traditional
Bedrooms 4
Full Baths 1
Three Quarter Bath 1
HOA Y/N No
Originating Board recolorado
Year Built 1962
Annual Tax Amount $2,536
Tax Year 2021
Lot Size 7,405 Sqft
Acres 0.17
Property Description
Beautifully remodeled home in dynamic Lakewood location - 20 minutes to downtown and an hour to skiing. This move-in ready home has incredible light throughout with large east and west facing windows in every room. Updated kitchen and dining area leads to the large backyard. The rest of the upstairs includes a large primary bedroom (two original bedrooms combined) with a large closet, a large second bedroom and full bath (with two showers). An open stairway leads to an expansive basement living space that includes a very large family room (with enough room for a bar, pool table and TV area) and a large conforming bedroom with new egress window to bring in lots of light, a large closet and bonus room (office, game room, additional closet space...). The lower space also includes a new 2nd bathroom with beautiful vanity and shower (with access from conforming bedroom and common area), a second non-conforming room (excellent office, flex, craft space), and separate laundry. This house includes waterproof, luxury vinyl plank flooring throughout the common spaces, energy efficient double pane windows and central air. The large backyard has full privacy fencing, fresh sod and mulch, gravel area for fire pit installed, and enough room for a garden, hot tub, additional patio, or whatever outdoor living space you can imagine. Original hardwoods under floating flooring on the first floor are in good condition and throughout much of the upstairs. New Furnace, new hot water heater, and new sewer line from clean out to main to be installed prior to closing. Close to shops and restaurants at Belmar, large Kendrick Lakes park, trails along Bear Valley and Heritage Parks, close to highways for mountain access, many other parks and amenities in the area to enjoy. This home is 100% move-in ready!
Location
State CO
County Jefferson
Zoning RES
Rooms
Basement Finished, Full
Main Level Bedrooms 2
Interior
Interior Features Laminate Counters, Open Floorplan, Smoke Free
Heating Forced Air, Natural Gas
Cooling Central Air
Flooring Laminate, Tile, Wood
Fireplace N
Appliance Dishwasher, Dryer, Oven, Refrigerator, Washer
Laundry Laundry Closet
Exterior
Exterior Feature Private Yard
Garage Spaces 1.0
Fence Full
Utilities Available Cable Available, Electricity Available
Roof Type Composition
Total Parking Spaces 6
Garage Yes
Building
Lot Description Level
Story One
Sewer Public Sewer
Water Public
Level or Stories One
Structure Type Brick, Frame
Schools
Elementary Schools Patterson
Middle Schools Alameda Int'L
High Schools Alameda Int'L
School District Jefferson County R-1
Others
Senior Community No
Ownership Individual
Acceptable Financing Cash, Conventional, FHA, VA Loan
Listing Terms Cash, Conventional, FHA, VA Loan
Special Listing Condition None
Read Less
Want to know what your home might be worth? Contact us for a FREE valuation!

Our team is ready to help you sell your home for the highest possible price ASAP

© 2024 METROLIST, INC., DBA RECOLORADO® – All Rights Reserved
6455 S. Yosemite St., Suite 500 Greenwood Village, CO 80111 USA
Bought with Erin Renee Roecker






