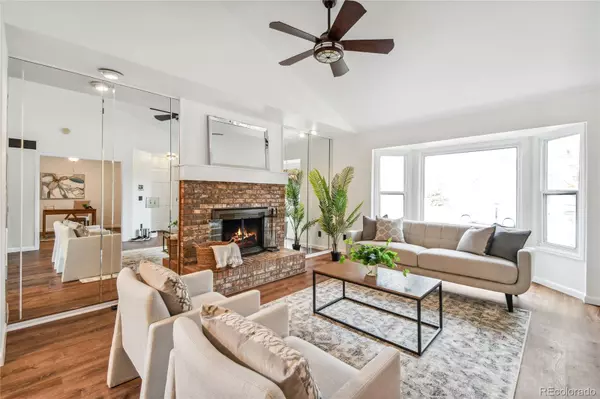$535,000
$535,000
For more information regarding the value of a property, please contact us for a free consultation.
2111 Ranch DR Westminster, CO 80234
2 Beds
3 Baths
2,291 SqFt
Key Details
Sold Price $535,000
Property Type Townhouse
Sub Type Townhouse
Listing Status Sold
Purchase Type For Sale
Square Footage 2,291 sqft
Price per Sqft $233
Subdivision Townhomes At The Ranch
MLS Listing ID 5365384
Sold Date 04/14/23
Style Contemporary
Bedrooms 2
Full Baths 1
Three Quarter Bath 2
Condo Fees $283
HOA Fees $283/mo
HOA Y/N Yes
Originating Board recolorado
Year Built 1983
Annual Tax Amount $2,664
Tax Year 2021
Lot Size 1,742 Sqft
Acres 0.04
Property Description
Back on the Market! Blissful serenity envelops the entirety of this townhome poised in an end placement within The Ranch. Generous natural light beams throughout an easily flowing layout flanked by vast windows throughout. Recently replaced flooring meanders gracefully underfoot, from a living room anchored by a cozy wood-burning fireplace to a bright dining area. Vaulted ceilings draw the eyes upward expanding the scale of the space further. A recent kitchen remodel showcases solid wood cabinets, stainless steel appliances, and a sun-filled breakfast nook. Retreat to a primary suite featuring a tranquil bath and patio access through glass French doors. Imagine quiet mornings spent relaxing in this private outdoor escape. A study w/ a wet bar provides an ideal home workspace. Flexible living space is found in a finished lower level w/ a large rec room. Convenient upgrades include a newer furnace, air conditioner, and water heaters. Residents enjoy access to coveted community amenities including a club pool.
Location
State CO
County Adams
Rooms
Basement Finished
Main Level Bedrooms 1
Interior
Interior Features Breakfast Nook, Ceiling Fan(s), Five Piece Bath, Granite Counters, Kitchen Island, Open Floorplan, Primary Suite, Vaulted Ceiling(s), Walk-In Closet(s), Wet Bar
Heating Forced Air, Natural Gas
Cooling Central Air
Flooring Carpet, Tile
Fireplaces Number 1
Fireplaces Type Living Room, Wood Burning
Fireplace Y
Appliance Cooktop, Dishwasher, Disposal, Dryer, Humidifier, Microwave, Range, Refrigerator, Washer
Laundry In Unit
Exterior
Exterior Feature Rain Gutters
Garage Exterior Access Door
Garage Spaces 2.0
Fence Partial
Utilities Available Electricity Connected, Internet Access (Wired), Natural Gas Connected
Roof Type Concrete
Parking Type Exterior Access Door
Total Parking Spaces 2
Garage Yes
Building
Lot Description Landscaped
Story One
Sewer Public Sewer
Water Public
Level or Stories One
Structure Type Brick, Frame, Stucco, Wood Siding
Schools
Elementary Schools Cotton Creek
Middle Schools Silver Hills
High Schools Mountain Range
School District Adams 12 5 Star Schl
Others
Senior Community No
Ownership Individual
Acceptable Financing Cash, Conventional, FHA, Other, VA Loan
Listing Terms Cash, Conventional, FHA, Other, VA Loan
Special Listing Condition None
Read Less
Want to know what your home might be worth? Contact us for a FREE valuation!

Our team is ready to help you sell your home for the highest possible price ASAP

© 2024 METROLIST, INC., DBA RECOLORADO® – All Rights Reserved
6455 S. Yosemite St., Suite 500 Greenwood Village, CO 80111 USA
Bought with Atlas Real Estate Group






