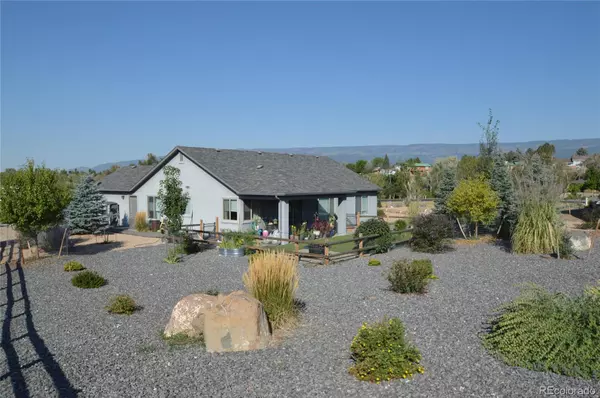$444,000
$444,000
For more information regarding the value of a property, please contact us for a free consultation.
320 SE Cobblestone CT Cedaredge, CO 81413
3 Beds
2 Baths
1,716 SqFt
Key Details
Sold Price $444,000
Property Type Single Family Home
Sub Type Single Family Residence
Listing Status Sold
Purchase Type For Sale
Square Footage 1,716 sqft
Price per Sqft $258
Subdivision Deer Creek Village
MLS Listing ID 5220162
Sold Date 03/29/23
Bedrooms 3
Full Baths 2
Condo Fees $75
HOA Fees $25/qua
HOA Y/N Yes
Abv Grd Liv Area 1,716
Originating Board recolorado
Year Built 2017
Annual Tax Amount $1,504
Tax Year 2021
Lot Size 0.320 Acres
Acres 0.32
Property Description
Just what you have been waiting for! 5 year old home, immaculately kept, beautifully landscaped and move-in ready in the Cedaredge Golf Course community! This 3 bedroom 2 bath home with an open concept living dining area has vaulted ceilings, laminate flooring, granite counter tops, a farm sink, and updated lighting. The 2 car attached garage has an exterior door to the yard which is fenced for pets and boasts a covered patio for your enjoyment. The large carpeted master suite has a beautiful 5 piece en suite bath with walk in closet. The landscaping consists of xeriscaping with drought tolerant plants, a small lawn and garden in the front, as well as a small fenced in area for pets.
This home is near schools, golfing, the grocery store and a beautiful walking trail that parallels Surface Creek. Views of the Grand Mesa are visible to the north. Located in the beautiful town of Cedaredge, this home is minutes from the Grand Mesa with over 500 square miles of mountain recreation. The Cedaredge Golf Club is a public course with reasonable greens fees and tremendous views from the back nine. Just 20 minutes to Delta, about an hour to Grand Junction and 45 minutes to Montrose (both with regional airports).
Location
State CO
County Delta
Zoning Residential
Rooms
Main Level Bedrooms 3
Interior
Interior Features Ceiling Fan(s), Eat-in Kitchen, Entrance Foyer, Five Piece Bath, Granite Counters, High Ceilings, High Speed Internet, Jet Action Tub, Kitchen Island, No Stairs, Open Floorplan, Pantry, Primary Suite, Smoke Free, Vaulted Ceiling(s), Walk-In Closet(s)
Heating Forced Air
Cooling Central Air
Flooring Carpet, Laminate, Tile
Fireplace N
Appliance Dishwasher, Disposal, Gas Water Heater, Microwave, Range, Self Cleaning Oven
Laundry In Unit
Exterior
Exterior Feature Fire Pit, Private Yard, Rain Gutters, Smart Irrigation
Garage Concrete, Dry Walled, Exterior Access Door, Insulated Garage
Garage Spaces 2.0
Fence Partial
Utilities Available Electricity Connected, Natural Gas Connected
Roof Type Composition
Total Parking Spaces 2
Garage Yes
Building
Lot Description Cul-De-Sac, Irrigated, Landscaped
Foundation Slab
Sewer Public Sewer
Water Public
Level or Stories One
Structure Type Frame, Stucco
Schools
Elementary Schools Cedaredge
Middle Schools Cedaredge
High Schools Cedaredge
School District Delta County 50J
Others
Senior Community No
Ownership Individual
Acceptable Financing 1031 Exchange, Cash, Conventional, FHA, VA Loan
Listing Terms 1031 Exchange, Cash, Conventional, FHA, VA Loan
Special Listing Condition None
Read Less
Want to know what your home might be worth? Contact us for a FREE valuation!

Our team is ready to help you sell your home for the highest possible price ASAP

© 2024 METROLIST, INC., DBA RECOLORADO® – All Rights Reserved
6455 S. Yosemite St., Suite 500 Greenwood Village, CO 80111 USA
Bought with NON MLS PARTICIPANT






