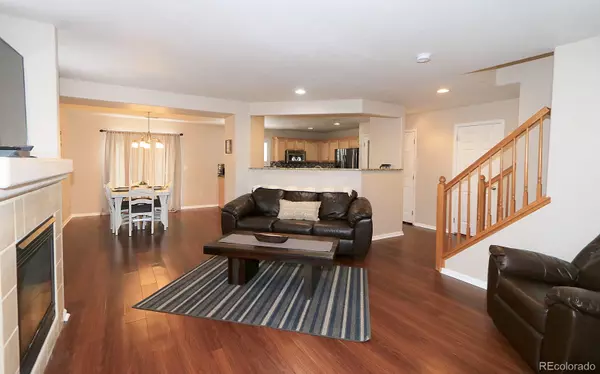$458,000
$449,900
1.8%For more information regarding the value of a property, please contact us for a free consultation.
5364 S Picadilly WAY Aurora, CO 80015
3 Beds
3 Baths
1,640 SqFt
Key Details
Sold Price $458,000
Property Type Multi-Family
Sub Type Multi-Family
Listing Status Sold
Purchase Type For Sale
Square Footage 1,640 sqft
Price per Sqft $279
Subdivision Trail Ridge
MLS Listing ID 5968526
Sold Date 03/23/23
Style Contemporary
Bedrooms 3
Full Baths 2
Half Baths 1
Condo Fees $105
HOA Fees $105/mo
HOA Y/N Yes
Abv Grd Liv Area 1,640
Originating Board recolorado
Year Built 2002
Annual Tax Amount $2,908
Tax Year 2021
Lot Size 3,484 Sqft
Acres 0.08
Property Description
This wonderful 3 bedroom 3 bath home will meet all your wants and needs. It is located in the popular Trail Ridge Subdivision, in the award winning Cherry Creek School District. Step inside this well kept home and enjoy the beautiful wood laminate flooring, the cozy gas log fireplace and the open feeling presented on the main floor level. The dining area and kitchen, with recessed lighting, have been updated and and make it a treat to entertain all your friends and dinner guests. The kitchen also boasts abundant cabinet space, granite counter tops, a nice large pantry and beautiful stainless steel appliances which will delight any chef. The large kitchen island has extra storage, built in wine rack, and lots of food preparation space. The washer and dryer are located on the main floor along with the convenient half bath. Heading upstairs you will find a spacious master with two large closets and a full bath. The wall mounted TV is included in the master suite. The upper level has been painted a beautiful neutral color and the carpets are fresh and clean. There is a nice loft area separating the primary bedroom from the additional secondary bedrooms which gives you added privacy. The loft has many uses, office, den, or play area. Customize to your own liking. The two additional bedrooms have room for queen size beds and have generous closet space. The fenced yard is quite manageable with front and back sprinklers. There is space for your outdoor furniture and grill on your back patio. This is a paired townhome, connected on one side and has an attached two car garage. It has low HOA fees which includes trash collection, recycling and maintenance of the community greenbelt areas and park. There is a one year Choice Home Warranty on the property. The property location is great with easy access to Parker, the Denver Tech Center, Denver International Airport, E 470 and more. Come visit and see all this home has to offer. Show and Sell!
Location
State CO
County Arapahoe
Zoning PUD
Rooms
Basement Crawl Space
Interior
Interior Features Ceiling Fan(s), Granite Counters, High Ceilings, High Speed Internet, Laminate Counters, Open Floorplan, Pantry, Smoke Free, Vaulted Ceiling(s)
Heating Forced Air, Natural Gas
Cooling Central Air
Flooring Laminate
Fireplaces Number 1
Fireplaces Type Gas, Great Room
Fireplace Y
Appliance Dishwasher, Disposal, Microwave, Oven, Range, Refrigerator, Self Cleaning Oven
Laundry In Unit
Exterior
Exterior Feature Rain Gutters
Garage Concrete
Garage Spaces 2.0
Utilities Available Electricity Connected, Internet Access (Wired), Natural Gas Connected
Roof Type Composition
Total Parking Spaces 2
Garage Yes
Building
Lot Description Corner Lot, Landscaped, Sprinklers In Front, Sprinklers In Rear
Foundation Concrete Perimeter, Slab
Sewer Public Sewer
Water Public
Level or Stories Two
Structure Type Wood Siding
Schools
Elementary Schools Antelope Ridge
Middle Schools Thunder Ridge
High Schools Eaglecrest
School District Cherry Creek 5
Others
Senior Community No
Ownership Individual
Acceptable Financing Cash, Conventional, FHA, VA Loan
Listing Terms Cash, Conventional, FHA, VA Loan
Special Listing Condition None
Pets Description Dogs OK, No
Read Less
Want to know what your home might be worth? Contact us for a FREE valuation!

Our team is ready to help you sell your home for the highest possible price ASAP

© 2024 METROLIST, INC., DBA RECOLORADO® – All Rights Reserved
6455 S. Yosemite St., Suite 500 Greenwood Village, CO 80111 USA
Bought with The Denver 100 LLC






