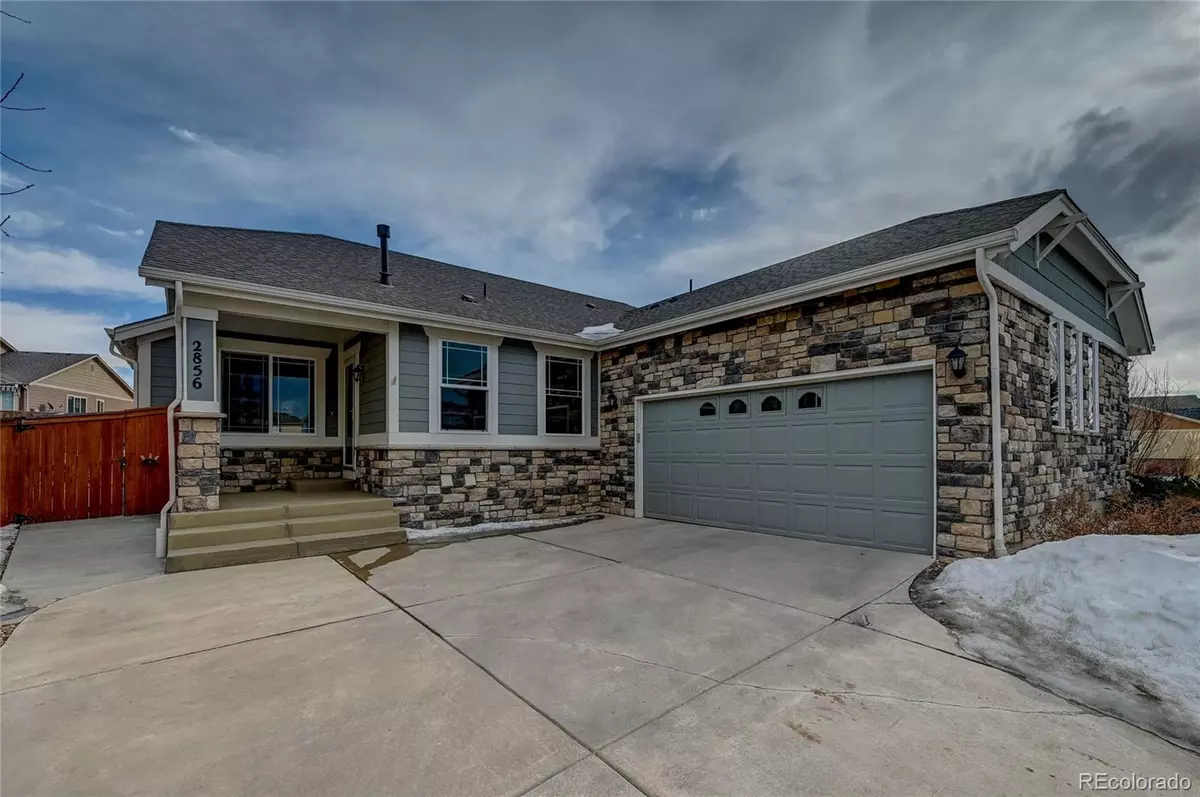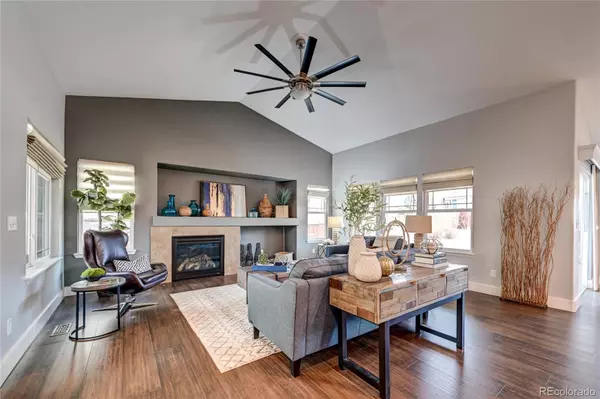$605,000
$600,000
0.8%For more information regarding the value of a property, please contact us for a free consultation.
2856 S Jebel WAY Aurora, CO 80013
3 Beds
3 Baths
2,850 SqFt
Key Details
Sold Price $605,000
Property Type Single Family Home
Sub Type Single Family Residence
Listing Status Sold
Purchase Type For Sale
Square Footage 2,850 sqft
Price per Sqft $212
Subdivision The Conservatory
MLS Listing ID 2241683
Sold Date 03/16/23
Style Traditional
Bedrooms 3
Full Baths 2
Half Baths 1
Condo Fees $45
HOA Fees $45/mo
HOA Y/N Yes
Abv Grd Liv Area 1,524
Originating Board recolorado
Year Built 2009
Annual Tax Amount $4,958
Tax Year 2021
Lot Size 8,276 Sqft
Acres 0.19
Property Description
Welcome Home to The Conservatory, a highly desirable community in Southeast Aurora! Many seller honey-do's have already been honey done in this sparkling abode to include newer higher-end stainless steel kitchen appliances (including a convenient double oven), hardwood flooring throughout the open main living areas and the main level bedroom, tile flooring in the powder room and laundry space along with the basement bathroom, updated interior paint throughout including the ceilings, upgraded baseboard and door trim, and finally stunning landscaping in both the front and back yards with a retaining wall and brick border along with gardening sections along the sides of the backyard. This sprawling ranch style home has a phenomenal layout ideal for your Colorado lifestyle with an open concept entertainment area on the main level flawlessly connecting the living room to the kitchen and dining space. The sprawling main level owner's suite is your personal oasis showcasing tons of space along with a massive private 5-piece bathroom. But wait, there's more... The basement is also fully finished offering two generously sized additional bedrooms along with another full bathroom and expansive secondary family room with a flex space that would be perfect for a home office or a home theater area, this layout was created to fit your every lifestyle need. The outdoor living space is an absolute dream featuring an extended covered patio space along with plenty of grass area perfect for lounge or play. You will love living in The Conservatory, home to a multitude of pocket parks and tot lots along with a robust community pool and clubhouse, and miles upon miles of trails nearly in your backyard leading to the Plains Conservation Open Spaces. Many community events in The Conservatory include Coffee Socials every Tuesday morning, Ladies Bunco Nights, and many holiday-themed gatherings like the annual Easter Egg Hunt and Reindeer Rendezvous.
Location
State CO
County Arapahoe
Zoning SFR
Rooms
Basement Bath/Stubbed, Finished, Interior Entry
Main Level Bedrooms 1
Interior
Interior Features Breakfast Nook, Built-in Features, Ceiling Fan(s), Entrance Foyer, Five Piece Bath, Granite Counters, Kitchen Island, Open Floorplan, Pantry, Primary Suite, Smoke Free, Vaulted Ceiling(s), Walk-In Closet(s)
Heating Forced Air
Cooling Central Air
Flooring Carpet, Tile, Vinyl
Fireplaces Number 1
Fireplaces Type Gas, Living Room
Fireplace Y
Appliance Dishwasher, Disposal, Double Oven, Dryer, Gas Water Heater, Humidifier, Microwave, Oven, Range, Refrigerator, Self Cleaning Oven, Washer
Laundry In Unit
Exterior
Exterior Feature Garden, Private Yard, Rain Gutters
Garage Exterior Access Door, Finished, Floor Coating, Insulated Garage, Lighted, Oversized
Garage Spaces 2.0
Fence Full
Utilities Available Cable Available, Electricity Connected, Internet Access (Wired), Natural Gas Connected, Phone Available
Roof Type Composition
Total Parking Spaces 2
Garage Yes
Building
Lot Description Landscaped, Level, Master Planned, Sprinklers In Front, Sprinklers In Rear
Sewer Public Sewer
Water Public
Level or Stories One
Structure Type Frame, Stone, Wood Siding
Schools
Elementary Schools Aurora Frontier K-8
Middle Schools Aurora Frontier K-8
High Schools Vista Peak
School District Adams-Arapahoe 28J
Others
Senior Community No
Ownership Individual
Acceptable Financing Cash, Conventional, FHA, VA Loan
Listing Terms Cash, Conventional, FHA, VA Loan
Special Listing Condition None
Pets Description Cats OK, Dogs OK
Read Less
Want to know what your home might be worth? Contact us for a FREE valuation!

Our team is ready to help you sell your home for the highest possible price ASAP

© 2024 METROLIST, INC., DBA RECOLORADO® – All Rights Reserved
6455 S. Yosemite St., Suite 500 Greenwood Village, CO 80111 USA
Bought with Brokers Guild Real Estate






