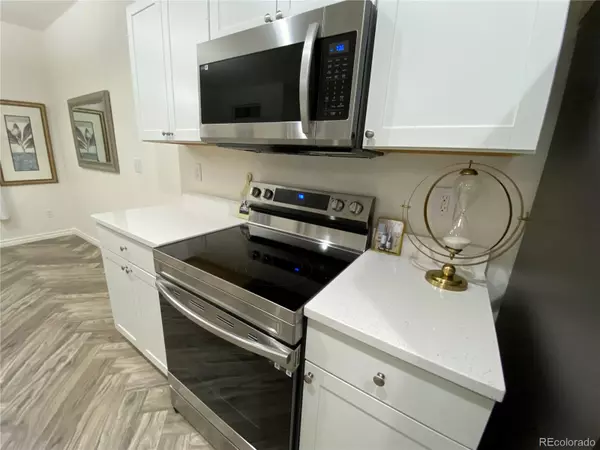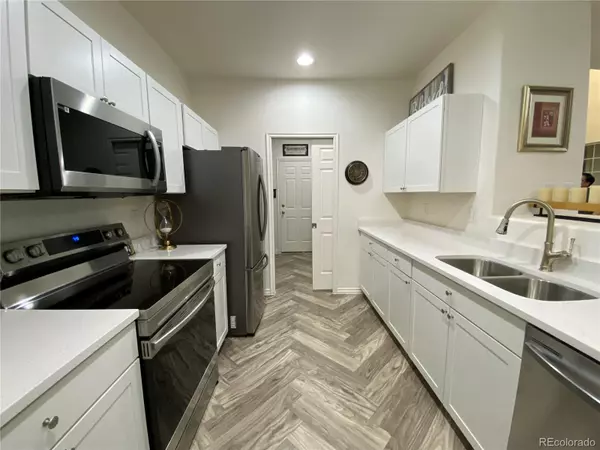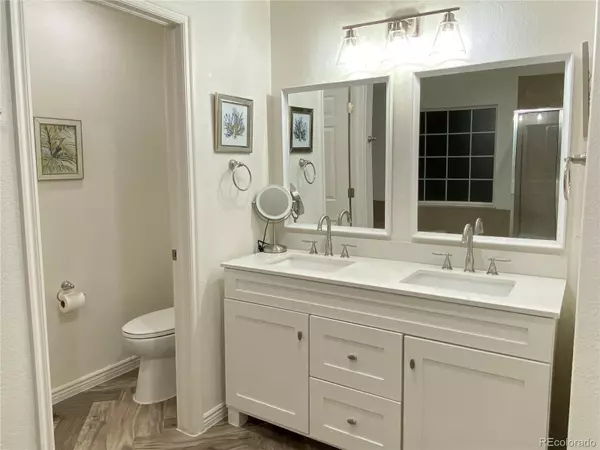$480,000
$490,000
2.0%For more information regarding the value of a property, please contact us for a free consultation.
3000 E 112th AVE #61 Northglenn, CO 80233
3 Beds
3 Baths
1,596 SqFt
Key Details
Sold Price $480,000
Property Type Multi-Family
Sub Type Multi-Family
Listing Status Sold
Purchase Type For Sale
Square Footage 1,596 sqft
Price per Sqft $300
Subdivision Homestead
MLS Listing ID 2923989
Sold Date 03/15/23
Style Urban Contemporary
Bedrooms 3
Full Baths 2
Half Baths 1
Condo Fees $220
HOA Fees $220/mo
HOA Y/N Yes
Originating Board recolorado
Year Built 2001
Annual Tax Amount $2,993
Tax Year 2021
Lot Size 2,178 Sqft
Acres 0.05
Property Description
MOVE-IN READY, GORGEOUS 3 BR Homestead at Seven Stones - ONLY 1 ACTIVE on the Market today! LOT PREMIUM - CORNER END UNIT, lives like a single-family home! HOA does all the snow shoveling for you! UPDATED, REMODELED, IMMACULATE kitchen, baths, dining! Brand New Cabinets, Vanities, Quartz Countertops, Stainless-steel appliances! Brand New Brushed nickel light fixtures, faucets! Spa-like en-suite 5-piece Master Bathroom! Patio off of your Master Bedroom suite with private access to relax! Enjoy tree-lined greenbelts adjacent to your TWO patios and covered front porch! Private, peaceful views of lush trees in summer; park and pond peek-a-boos in the winter! Highly-desired newer Northglenn community has it all! Soaring vaulted ceilings, new starburst chandelier, art nooks, gas fireplace, convenient half-bath on main, greet you at entry foyer. All-new dazzling herringbone tile-look vinyl, Entertainer's dream kitchen, pantry, attached two-car garage! Formal dining room with covered patio for outdoor entertaining, plus TWO adjacent greenbelts on side and front of this beautifully well-placed home! Friendly community, Rec center, park, walking trails, ponds, playgrounds, community festivities ALL walking distance! Quick, easy access to Downtown Denver via I-25, or newer RTD Park-and-Ride and bus stop, a mere 0.55 miles away! Freshly painted, new carpet and pad, ALL THREE Bedrooms upstairs boast Walk-In-Closets! Laundry room conveniently located upstairs next to sitting / reading nook! LIGHT, BRIGHT, READY-TO-GO! MAKE YOUR NEW YEAR TRULY SHINE!
Location
State CO
County Adams
Zoning RES
Rooms
Basement Crawl Space
Interior
Interior Features Breakfast Nook, Built-in Features, Eat-in Kitchen, Five Piece Bath, High Ceilings, Open Floorplan, Quartz Counters, Smoke Free, Solid Surface Counters, Vaulted Ceiling(s), Walk-In Closet(s)
Heating Forced Air, Natural Gas
Cooling Central Air
Flooring Carpet, Vinyl
Fireplaces Number 1
Fireplaces Type Family Room, Gas, Gas Log
Fireplace Y
Appliance Dishwasher, Disposal, Microwave, Oven, Range, Refrigerator, Self Cleaning Oven
Laundry In Unit
Exterior
Exterior Feature Balcony, Lighting
Garage Concrete
Garage Spaces 2.0
Utilities Available Cable Available, Electricity Connected, Natural Gas Connected, Phone Available
View Meadow, Plains
Roof Type Composition
Parking Type Concrete
Total Parking Spaces 2
Garage Yes
Building
Lot Description Corner Lot, Greenbelt, Landscaped, Master Planned, Near Public Transit
Story Two
Foundation Concrete Perimeter
Sewer Public Sewer
Water Public
Level or Stories Two
Structure Type Frame, Stone, Wood Siding
Schools
Elementary Schools Stellar
Middle Schools Northglenn
High Schools Thornton
School District Adams 12 5 Star Schl
Others
Senior Community No
Ownership Individual
Acceptable Financing Cash, Conventional, FHA, VA Loan
Listing Terms Cash, Conventional, FHA, VA Loan
Special Listing Condition None
Pets Description Cats OK, Dogs OK
Read Less
Want to know what your home might be worth? Contact us for a FREE valuation!

Our team is ready to help you sell your home for the highest possible price ASAP

© 2024 METROLIST, INC., DBA RECOLORADO® – All Rights Reserved
6455 S. Yosemite St., Suite 500 Greenwood Village, CO 80111 USA
Bought with eXp Realty, LLC






