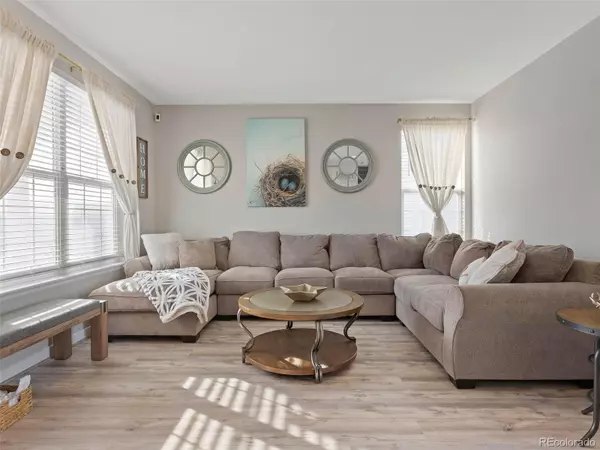$720,000
$699,000
3.0%For more information regarding the value of a property, please contact us for a free consultation.
3679 Rawhide CIR Castle Rock, CO 80104
7 Beds
4 Baths
4,020 SqFt
Key Details
Sold Price $720,000
Property Type Single Family Home
Sub Type Single Family Residence
Listing Status Sold
Purchase Type For Sale
Square Footage 4,020 sqft
Price per Sqft $179
Subdivision Metzler Ranch
MLS Listing ID 8375457
Sold Date 03/03/23
Style Contemporary
Bedrooms 7
Full Baths 2
Three Quarter Bath 2
Condo Fees $540
HOA Fees $45/ann
HOA Y/N Yes
Abv Grd Liv Area 2,750
Originating Board recolorado
Year Built 2000
Annual Tax Amount $2,452
Tax Year 2021
Lot Size 6,969 Sqft
Acres 0.16
Property Description
Welcome to this lovely home situated on a fully fenced lot that backs to open space with stunning mountain views. The property features a highly desirable open floor plan with two story Great Room, soaring ceilings and gorgeous picture windows which flood the home with natural light. Exceptional finish details include new luxury vinyl plank flooring, muted paint colors and upgraded lighting. A fresh white Kitchen boasts a large center island with stainless steel appliances, extensive slab granite countertops, large walk in pantry and a breakfast bar with seating for four. Stainless steel appliances include a dishwasher, refrigerator, microwave and five burner gas range. A rare main level guest suite with newly designed and updated 3/4 bath is perfect for those in search of first floor living. A lovely Dining Room and Living Room and large Laundry Room complete the first floor. The upper level Primary Bedroom is spacious with a spacious bathroom and walk-in closet. Three additional bedrooms with a hall bath overlook the main level. The finished walk out basement boasts a large recreation room, two more bedrooms which can also function as a fitness room and study and a newly updated 3/4 bath. The home features extensive storage and large mechanical room. The back yard showcases two decks with a hot tub and fire pit and gorgeous western sunsets overlooking community open space. Newly added features include a furnace and AC, solar panels, updated basement and main level bathrooms, crawl space vapor barrier, radon mitigation system, sump pump, garage door and opener and lighting, exterior lighting, some new interior light fixtures and ceiling fans, new vinyl plank flooring and kitchen faucet. The property is lovely and is turn key and ready to go. Located in Metzler Ranch, close to great shopping, restaurants and amenities all set in the beauty of Castle Rock.
Location
State CO
County Douglas
Zoning RES
Rooms
Basement Exterior Entry, Finished, Full, Sump Pump, Walk-Out Access
Main Level Bedrooms 1
Interior
Interior Features Breakfast Nook, Ceiling Fan(s), Eat-in Kitchen, Five Piece Bath, Granite Counters, High Ceilings, Kitchen Island, Open Floorplan, Pantry, Primary Suite, Radon Mitigation System, Smoke Free, Hot Tub, Vaulted Ceiling(s), Walk-In Closet(s)
Heating Forced Air, Natural Gas, Solar
Cooling Central Air
Flooring Carpet, Vinyl
Fireplaces Number 2
Fireplaces Type Gas, Great Room, Outside
Fireplace Y
Appliance Dishwasher, Disposal, Refrigerator, Sump Pump
Exterior
Exterior Feature Fire Pit, Private Yard, Spa/Hot Tub
Garage Concrete, Lighted
Garage Spaces 2.0
Fence Full
Utilities Available Cable Available, Electricity Connected, Internet Access (Wired), Natural Gas Connected, Phone Available
View Mountain(s)
Roof Type Composition
Total Parking Spaces 2
Garage Yes
Building
Lot Description Greenbelt, Landscaped, Open Space, Sprinklers In Front
Foundation Structural
Sewer Public Sewer
Water Public
Level or Stories Two
Structure Type Brick, Frame, Wood Siding
Schools
Elementary Schools Castle Rock
Middle Schools Mesa
High Schools Douglas County
School District Douglas Re-1
Others
Senior Community No
Ownership Individual
Acceptable Financing Cash, Conventional, FHA, VA Loan
Listing Terms Cash, Conventional, FHA, VA Loan
Special Listing Condition None
Pets Description Cats OK, Dogs OK
Read Less
Want to know what your home might be worth? Contact us for a FREE valuation!

Our team is ready to help you sell your home for the highest possible price ASAP

© 2024 METROLIST, INC., DBA RECOLORADO® – All Rights Reserved
6455 S. Yosemite St., Suite 500 Greenwood Village, CO 80111 USA
Bought with RE/MAX ALLIANCE






