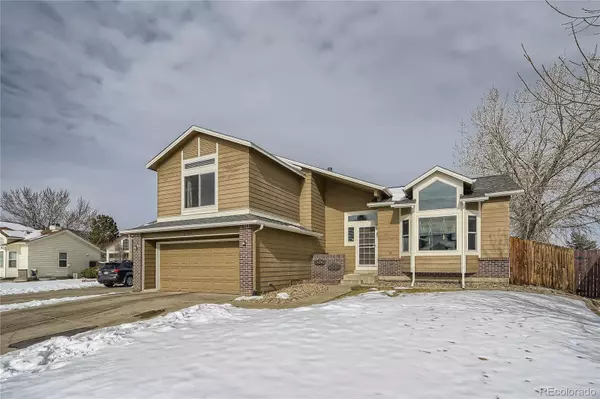$630,000
$620,000
1.6%For more information regarding the value of a property, please contact us for a free consultation.
6444 S Wright ST Littleton, CO 80127
3 Beds
3 Baths
1,849 SqFt
Key Details
Sold Price $630,000
Property Type Single Family Home
Sub Type Single Family Residence
Listing Status Sold
Purchase Type For Sale
Square Footage 1,849 sqft
Price per Sqft $340
Subdivision Summit Ridge At The Ridge At West Meadows
MLS Listing ID 1941830
Sold Date 03/01/23
Style Contemporary
Bedrooms 3
Full Baths 1
Three Quarter Bath 2
Condo Fees $105
HOA Fees $35/qua
HOA Y/N Yes
Originating Board recolorado
Year Built 1991
Annual Tax Amount $3,096
Tax Year 2021
Lot Size 8,276 Sqft
Acres 0.19
Property Description
Lovely home in the highly coveted Summit Ridge subdivision, a small area with just 121 homes. New interior paint and carpet in the main areas ( 2023 ). New Stove, Microwave and Dishwasher in 2022. New roof with Class 4 hail resistant shingles and gutters in December 2018. Furnace 6 yrs old, A/C 3 yrs old. Excellent mountain views from front and rear of this home. Recently updated Main Bath. Newer Kitchen w/ roll out shelving. Newer Vinyl windows throughout. Great area with tons of nearby amenities. Walking distance K - 8. Less than a quarter mile to Ridge Rec Center, Edge Ice Arena, Robert A. Easton Regional Park and Peak Community and Wellness Center. Walking distance to Hine Lake. One mile to C470, Walmart and Bevy's liquors. Showings start Thursday 01/26.
Location
State CO
County Jefferson
Zoning P-D
Rooms
Basement Daylight, Partial, Unfinished
Interior
Interior Features Ceiling Fan(s), Eat-in Kitchen, Entrance Foyer, Open Floorplan, Pantry, Primary Suite, Smoke Free, Tile Counters, Vaulted Ceiling(s), Walk-In Closet(s)
Heating Forced Air
Cooling Central Air
Flooring Carpet, Laminate, Tile
Fireplace N
Appliance Dishwasher, Dryer, Gas Water Heater, Microwave, Oven, Range, Refrigerator, Washer
Laundry Laundry Closet
Exterior
Exterior Feature Private Yard, Rain Gutters
Garage Concrete, Insulated Garage, Lighted, Storage
Garage Spaces 2.0
Fence Full
Utilities Available Cable Available, Electricity Connected, Internet Access (Wired), Natural Gas Connected
View Lake, Mountain(s)
Roof Type Architecural Shingle
Parking Type Concrete, Insulated Garage, Lighted, Storage
Total Parking Spaces 2
Garage Yes
Building
Lot Description Landscaped, Level, Near Public Transit, Sprinklers In Front, Sprinklers In Rear
Story Multi/Split
Foundation Slab
Sewer Public Sewer
Water Public
Level or Stories Multi/Split
Structure Type Brick, Frame, Wood Siding
Schools
Elementary Schools Powderhorn
Middle Schools Summit Ridge
High Schools Dakota Ridge
School District Jefferson County R-1
Others
Senior Community No
Ownership Individual
Acceptable Financing Cash, Conventional, FHA, VA Loan
Listing Terms Cash, Conventional, FHA, VA Loan
Special Listing Condition None
Read Less
Want to know what your home might be worth? Contact us for a FREE valuation!

Our team is ready to help you sell your home for the highest possible price ASAP

© 2024 METROLIST, INC., DBA RECOLORADO® – All Rights Reserved
6455 S. Yosemite St., Suite 500 Greenwood Village, CO 80111 USA
Bought with HomeSmart






