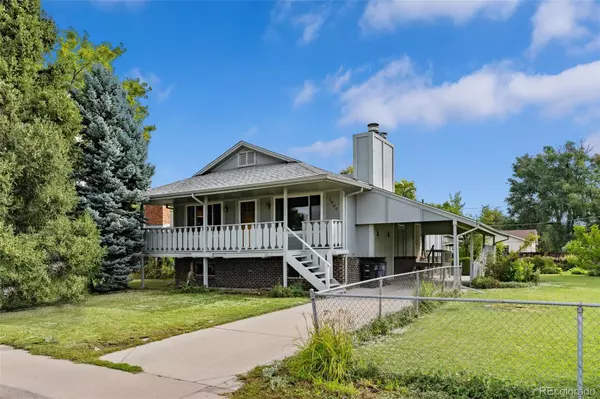$669,000
$735,000
9.0%For more information regarding the value of a property, please contact us for a free consultation.
1080 S Kearney ST Denver, CO 80224
4 Beds
3 Baths
2,621 SqFt
Key Details
Sold Price $669,000
Property Type Single Family Home
Sub Type Single Family Residence
Listing Status Sold
Purchase Type For Sale
Square Footage 2,621 sqft
Price per Sqft $255
Subdivision Sun Valley
MLS Listing ID 3935921
Sold Date 02/28/23
Bedrooms 4
Full Baths 1
Half Baths 1
Three Quarter Bath 1
HOA Y/N No
Abv Grd Liv Area 2,621
Originating Board recolorado
Year Built 1978
Annual Tax Amount $2,641
Tax Year 2021
Lot Size 9,583 Sqft
Acres 0.22
Property Description
HIGHLY MOTIVATED SELLERS!! Welcome home to this beautiful Move In Ready 2 level home steps away from Garland Park and a couple miles from all that Cherry Creek and Glendale has to offer! No HOA! This home sits on a large 9,375 square foot lot with 1 garage, 2 carports and space for an RV. This 4 bedroom 2.5 bath home has all the space you'll need. You are welcomed into the large living room with oak wood floors and fireplace that flows beautifully into the dining area and kitchen with stainless steel appliances, granite countertops and backsplash. Enjoy the second floor great room and entertainment room with wet bar, bar fridge, counter, wine rack and shelving. Colorado's amazing weather and mountains can be enjoyed from the front covered porch! Head out to the backyard where you can enjoy your landscaped garden and is perfect for entertaining! 2021 roof and alley access to garage. Great central location, within close proximity to Cherry Creek, Glendale, Cherry Creek Bike trail, and local restaurants. Easy access to I-25 makes commuting a breeze. Welcome Home!
Location
State CO
County Denver
Zoning S-SU-D
Rooms
Main Level Bedrooms 2
Interior
Interior Features Breakfast Nook, Built-in Features, Ceiling Fan(s), Eat-in Kitchen, Granite Counters, Open Floorplan, Pantry, Smoke Free, Wet Bar
Heating Electric, Hot Water
Cooling Evaporative Cooling
Flooring Carpet, Concrete, Tile, Wood
Fireplaces Number 1
Fireplaces Type Dining Room, Wood Burning
Fireplace Y
Appliance Bar Fridge, Cooktop, Dishwasher, Disposal, Dryer, Oven, Refrigerator, Washer
Laundry In Unit
Exterior
Exterior Feature Garden, Private Yard
Garage 220 Volts, Concrete
Garage Spaces 1.0
Fence Partial
Utilities Available Electricity Connected
Roof Type Composition
Total Parking Spaces 5
Garage No
Building
Lot Description Landscaped, Level, Near Public Transit, Sprinklers In Front, Sprinklers In Rear
Sewer Public Sewer
Water Public
Level or Stories Split Entry (Bi-Level)
Structure Type Brick, Wood Siding
Schools
Elementary Schools Mcmeen
Middle Schools Hill
High Schools George Washington
School District Denver 1
Others
Senior Community No
Ownership Individual
Acceptable Financing Cash, Conventional, VA Loan
Listing Terms Cash, Conventional, VA Loan
Special Listing Condition None
Read Less
Want to know what your home might be worth? Contact us for a FREE valuation!

Our team is ready to help you sell your home for the highest possible price ASAP

© 2024 METROLIST, INC., DBA RECOLORADO® – All Rights Reserved
6455 S. Yosemite St., Suite 500 Greenwood Village, CO 80111 USA
Bought with Keller Williams DTC






