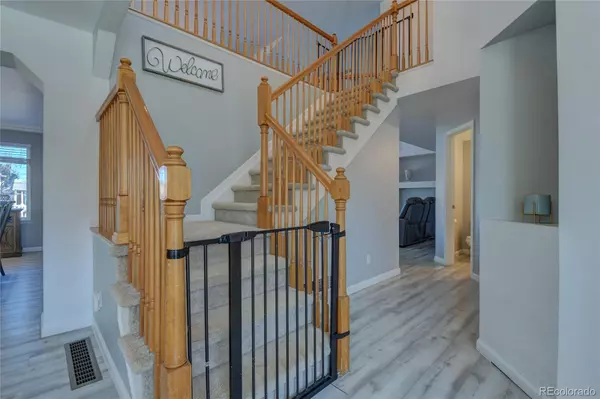$589,900
$584,900
0.9%For more information regarding the value of a property, please contact us for a free consultation.
11751 Ivy ST Thornton, CO 80233
5 Beds
4 Baths
3,119 SqFt
Key Details
Sold Price $589,900
Property Type Single Family Home
Sub Type Single Family Residence
Listing Status Sold
Purchase Type For Sale
Square Footage 3,119 sqft
Price per Sqft $189
Subdivision Skylake Ranch
MLS Listing ID 2607690
Sold Date 01/10/22
Style A-Frame
Bedrooms 5
Full Baths 2
Half Baths 1
Three Quarter Bath 1
Condo Fees $60
HOA Fees $60/mo
HOA Y/N Yes
Abv Grd Liv Area 2,064
Originating Board recolorado
Year Built 1996
Annual Tax Amount $2,651
Tax Year 2020
Lot Size 6,969 Sqft
Acres 0.16
Property Description
Welcome Home! Delighting Entrance with Living Room Leading to your Formal Dining Room and Kitchen! Kitchen Offers an All Open and Bright Eating Nook, White Kitchen Cabinets, Granite Countertops, Modern Backsplash Veneer, All Stainless Steel Appliances! Large Living Room w/ Vaulted Ceilings from Floor to Ceiling and Gas Fireplace! Upstairs You'll Find 3 Bedrooms + Loft Leading out to Your Deck for your Enjoyment! Basement Features 2 more Bedrooms with Complete Bathroom and Living Area! Huge Backyard, Perfect for Entertaining and Plenty of Space for Kids to Run Around! 3 Car Garage!!! New Interior Paint, New Laminate Flooring and Much More!! Come see it today!!
Location
State CO
County Adams
Rooms
Basement Finished, Full
Interior
Interior Features Breakfast Nook, Built-in Features, Ceiling Fan(s), Five Piece Bath, High Ceilings, Smoke Free, Vaulted Ceiling(s), Walk-In Closet(s)
Heating Forced Air
Cooling Central Air
Flooring Carpet, Laminate, Tile
Fireplaces Number 1
Fireplaces Type Family Room, Gas
Fireplace Y
Appliance Dishwasher, Microwave, Oven, Refrigerator
Exterior
Exterior Feature Balcony, Dog Run, Garden, Playground, Private Yard
Garage Spaces 3.0
Fence Full
Roof Type Composition
Total Parking Spaces 3
Garage Yes
Building
Lot Description Cul-De-Sac, Landscaped, Level, Near Public Transit, Open Space
Sewer Public Sewer
Water Public
Level or Stories Two
Structure Type Frame, Wood Siding
Schools
Elementary Schools Glacier Peak
Middle Schools Shadow Ridge
High Schools Thornton
School District Adams 12 5 Star Schl
Others
Senior Community No
Ownership Individual
Acceptable Financing Cash, Conventional, FHA, VA Loan
Listing Terms Cash, Conventional, FHA, VA Loan
Special Listing Condition None
Read Less
Want to know what your home might be worth? Contact us for a FREE valuation!

Our team is ready to help you sell your home for the highest possible price ASAP

© 2024 METROLIST, INC., DBA RECOLORADO® – All Rights Reserved
6455 S. Yosemite St., Suite 500 Greenwood Village, CO 80111 USA
Bought with Keller Williams 1st Realty






