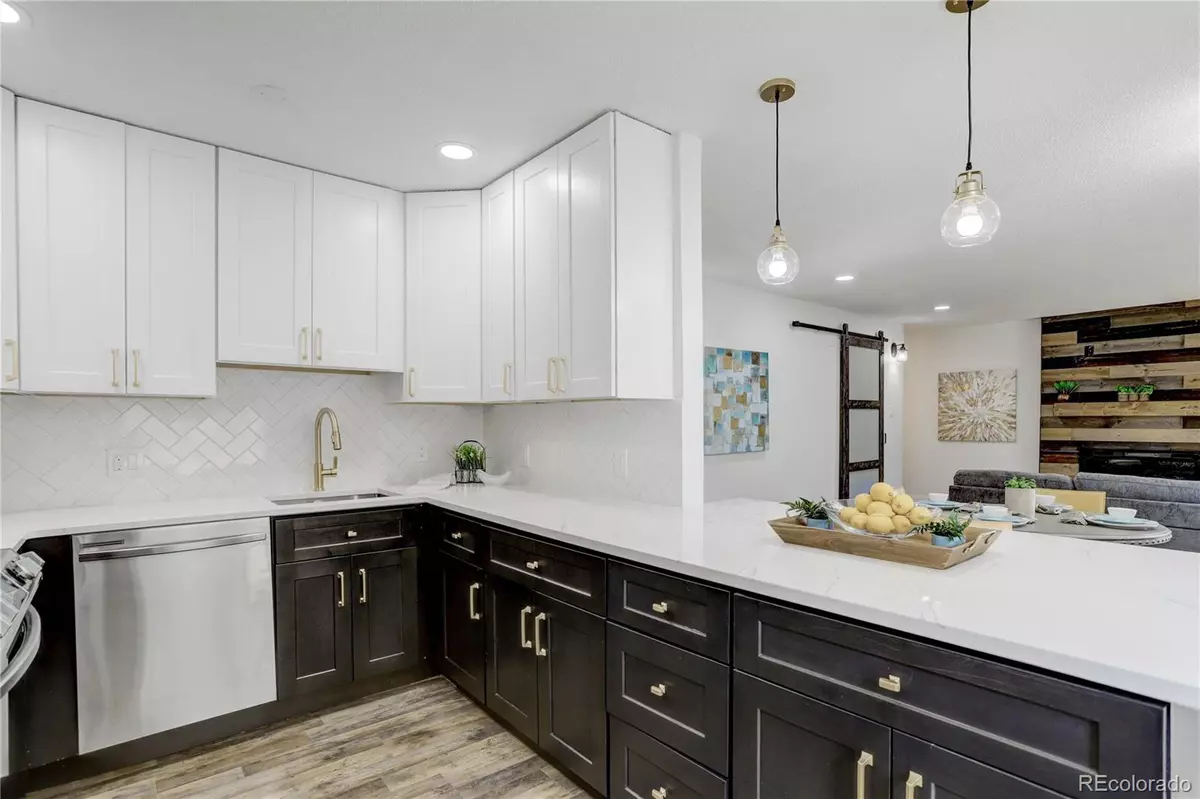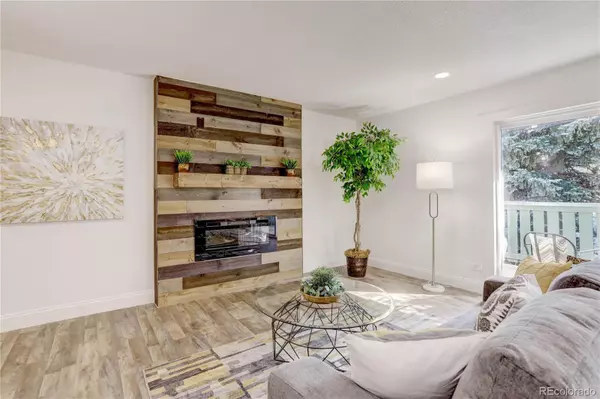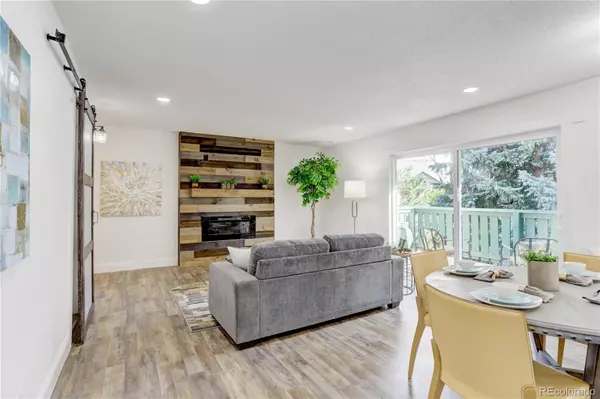$317,000
$319,900
0.9%For more information regarding the value of a property, please contact us for a free consultation.
2150 S Vaughn WAY #301D Aurora, CO 80014
2 Beds
2 Baths
1,068 SqFt
Key Details
Sold Price $317,000
Property Type Condo
Sub Type Condominium
Listing Status Sold
Purchase Type For Sale
Square Footage 1,068 sqft
Price per Sqft $296
Subdivision Heather Ridge
MLS Listing ID 3292081
Sold Date 12/16/22
Style Urban Contemporary
Bedrooms 2
Full Baths 1
Three Quarter Bath 1
Condo Fees $341
HOA Fees $341/mo
HOA Y/N Yes
Abv Grd Liv Area 1,068
Originating Board recolorado
Year Built 1972
Annual Tax Amount $884
Tax Year 2021
Property Description
MOTIVATING PRICE REDUCTION!! AND SELLER TO PAY 2 POINTS TO HELP WITH RATE!! BRING YOUR BUYERS BEFORE ITS GONE!! Beautiful and contemporary finishes throughout this delightful, third floor condominium. Walk in to the large welcoming space with easy care vinyl flooring and cozy up to the gorgeous electric fireplace with custom wood surround. There is additional space in the great room to create a separate dining area. You will love the brand new, oversized sliding glass door that lets in all that southerly light!! The kitchen is a dream, with ample shaker cabinetry and gold hardware, all new stainless steel appliances and beautiful white quartz countertops. All fixturing has been updated with contemporary flair. Primary bedroom has its own 3/4 bath and walk-in closet. Second bedroom has the fun barn door closet. Bathrooms come with fresh fixturing and tile. New ceiling fans and in-room A/C units have been updated to keep you cool in the summer. Also, unique to this unit is a brand new washer/dryer to be installed prior to closing. Feel secure knowing there are 3 reserved/deeded parking spaces, 2 which are covered! Come enjoy the convenience of living at Brookshire Downs. This amazing condo is eligible for FHA Single Unit Approval.
Location
State CO
County Arapahoe
Rooms
Main Level Bedrooms 2
Interior
Interior Features Ceiling Fan(s), Quartz Counters, Walk-In Closet(s)
Heating Baseboard, Hot Water
Cooling Air Conditioning-Room
Flooring Tile, Vinyl
Fireplaces Number 1
Fireplaces Type Electric
Fireplace Y
Appliance Cooktop, Dishwasher, Disposal, Dryer, Microwave, Oven, Refrigerator, Washer
Laundry In Unit, Laundry Closet
Exterior
Exterior Feature Balcony
Utilities Available Cable Available, Electricity Connected
View Golf Course
Roof Type Composition
Total Parking Spaces 3
Garage No
Building
Sewer Public Sewer
Water Public
Level or Stories One
Structure Type Concrete, Wood Siding
Schools
Elementary Schools Eastridge
Middle Schools Prairie
High Schools Overland
School District Cherry Creek 5
Others
Senior Community No
Ownership Individual
Acceptable Financing Cash, Conventional, FHA, VA Loan
Listing Terms Cash, Conventional, FHA, VA Loan
Special Listing Condition None
Pets Description Cats OK, Dogs OK
Read Less
Want to know what your home might be worth? Contact us for a FREE valuation!

Our team is ready to help you sell your home for the highest possible price ASAP

© 2024 METROLIST, INC., DBA RECOLORADO® – All Rights Reserved
6455 S. Yosemite St., Suite 500 Greenwood Village, CO 80111 USA
Bought with Madison & Company Properties






