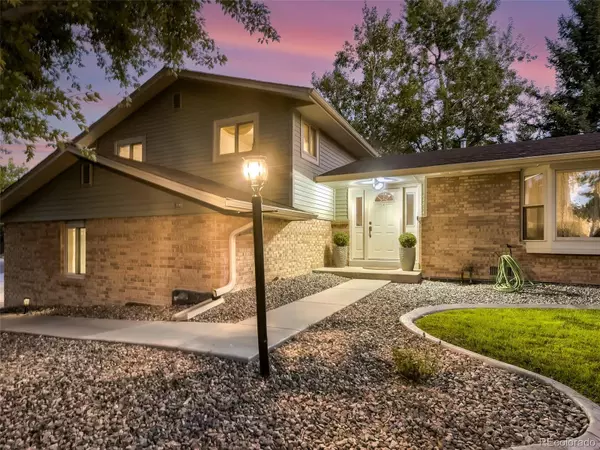$865,000
$825,000
4.8%For more information regarding the value of a property, please contact us for a free consultation.
14310 W 30th PL Golden, CO 80401
3 Beds
3 Baths
2,042 SqFt
Key Details
Sold Price $865,000
Property Type Single Family Home
Sub Type Single Family Residence
Listing Status Sold
Purchase Type For Sale
Square Footage 2,042 sqft
Price per Sqft $423
Subdivision Applewood Mesa Ranchettes
MLS Listing ID 2686169
Sold Date 12/08/22
Style Traditional
Bedrooms 3
Full Baths 1
Half Baths 1
Three Quarter Bath 1
HOA Y/N No
Abv Grd Liv Area 2,042
Originating Board recolorado
Year Built 1972
Annual Tax Amount $4,284
Tax Year 2021
Acres 0.32
Property Description
Located on a .32-acre beautifully landscaped corner lot in Applewood Mesa, you'll love this easy living tri-level! The main floor has luxury vinyl floors throughout and offers the living room with gas fireplace, dining room, and updated eat-in kitchen with newer cabinetry, slab granite countertops, and stainless-steel appliances. The upper level features the primary bedroom with double closets and an updated 3/4 bath, 2 additional bedrooms, and an updated full bath. The lower level has a family room with gas fireplace and built-ins, powder room, and the laundry with washer and dryer included. The beautifully landscaped fenced back yard has a spacious patio with built-in fire pit and grill station, a gardening area, garden shed, and sprinkler system. Gas hot water heat and attic fan. New carpet, water heater, sump pump, and dehumidifier in 2022. New driveway and leaf filter gutter covers in 2021. Landscaping, patio, and firepit in 2020. New roof and kitchen remodel in 2017. Most of the interior has fresh paint. 2-car side load garage and RV parking pad. Experience all that Applewood has to offer! Rolling Hills Country Club, Applewood Golf Course, highly desired Maple Grove Elementary, and the Manning School of Academics & Arts are all just minutes away! Shop and dine in Applewood Village, Colorado Mills, and Denver West. The newly developing Clear Creek Crossing will be the home of the new Lutheran hospital. Commuting is easy with nearby light rail stations and convenient highway access.
Location
State CO
County Jefferson
Zoning R-1
Interior
Interior Features Ceiling Fan(s), Eat-in Kitchen, Granite Counters, Pantry, Primary Suite
Heating Hot Water, Natural Gas
Cooling Attic Fan
Flooring Carpet, Tile, Vinyl
Fireplaces Number 2
Fireplaces Type Family Room, Gas, Living Room
Fireplace Y
Appliance Dishwasher, Dryer, Freezer, Microwave, Range, Refrigerator, Washer
Exterior
Exterior Feature Barbecue, Fire Pit, Gas Grill, Private Yard
Garage Spaces 2.0
Fence Full
Utilities Available Phone Available
Roof Type Composition
Total Parking Spaces 3
Garage Yes
Building
Lot Description Corner Lot, Sprinklers In Front, Sprinklers In Rear
Sewer Public Sewer
Water Public
Level or Stories Tri-Level
Structure Type Brick
Schools
Elementary Schools Maple Grove
Middle Schools Everitt
High Schools Golden
School District Jefferson County R-1
Others
Senior Community No
Ownership Individual
Acceptable Financing Cash, Conventional
Listing Terms Cash, Conventional
Special Listing Condition None
Read Less
Want to know what your home might be worth? Contact us for a FREE valuation!

Our team is ready to help you sell your home for the highest possible price ASAP

© 2024 METROLIST, INC., DBA RECOLORADO® – All Rights Reserved
6455 S. Yosemite St., Suite 500 Greenwood Village, CO 80111 USA
Bought with Fox Trail Realty LLC






