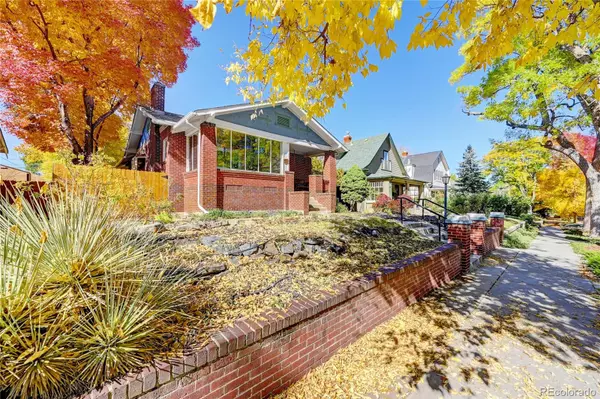$775,000
$800,000
3.1%For more information regarding the value of a property, please contact us for a free consultation.
4223 King ST Denver, CO 80211
3 Beds
2 Baths
2,142 SqFt
Key Details
Sold Price $775,000
Property Type Single Family Home
Sub Type Single Family Residence
Listing Status Sold
Purchase Type For Sale
Square Footage 2,142 sqft
Price per Sqft $361
Subdivision Harkness Heights
MLS Listing ID 1901015
Sold Date 12/02/22
Style Bungalow
Bedrooms 3
Full Baths 2
HOA Y/N No
Abv Grd Liv Area 1,260
Originating Board recolorado
Year Built 1927
Annual Tax Amount $3,017
Tax Year 2021
Acres 0.14
Property Description
Come look at this masterful bungalow in the coveted neighborhood of Harkness Heights! Beautifully maintained home with
plenty of space. Enjoy the entryway that can also double as a spacious office. Abundant natural light fills the living room & dining room areas. Enjoy the cozy fireplace during those wintery Denver nights. A greenhouse awaits your green thumb for growing year round. There is a large eat-in kitchen. Two good size bedrooms and a bath round out the main floor. Storage galore in the basement and a large utility room. Transform the large fruit cellar into your perfect wine cellar. The primary bedroom is in the basement with large walk in closet, sunlit double-hung windows, and full bath. Bike, walk or ride to Tennyson Street District with
restaurants and shops. Exercise your thing? There are 3 Denver Rec Centers and multiple private exercise gyms nearby.Easy access to I-70, I-25, downtown and the mountains. Don’t miss your chance to snag this one. Open Houses this weekend: Saturday 10-12 and Sunday 11-2. Come take a look.
Location
State CO
County Denver
Zoning U-SU-C
Rooms
Basement Partial
Main Level Bedrooms 2
Interior
Heating Forced Air
Cooling Central Air
Flooring Laminate, Tile, Wood
Fireplaces Number 1
Fireplaces Type Living Room
Fireplace Y
Appliance Dishwasher, Dryer, Gas Water Heater, Microwave, Range, Range Hood, Refrigerator, Self Cleaning Oven, Washer
Exterior
Exterior Feature Garden, Private Yard
Garage Spaces 2.0
Roof Type Composition
Total Parking Spaces 3
Garage No
Building
Lot Description Level
Sewer Public Sewer
Water Public
Level or Stories One
Structure Type Brick
Schools
Elementary Schools Centennial
Middle Schools Skinner
High Schools North
School District Denver 1
Others
Senior Community No
Ownership Individual
Acceptable Financing Cash, Conventional, FHA, VA Loan
Listing Terms Cash, Conventional, FHA, VA Loan
Special Listing Condition None
Read Less
Want to know what your home might be worth? Contact us for a FREE valuation!

Our team is ready to help you sell your home for the highest possible price ASAP

© 2024 METROLIST, INC., DBA RECOLORADO® – All Rights Reserved
6455 S. Yosemite St., Suite 500 Greenwood Village, CO 80111 USA
Bought with Madison & Company Properties






