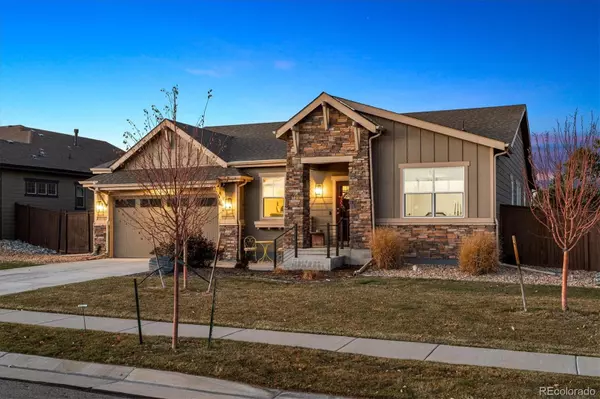$1,100,000
$1,100,000
For more information regarding the value of a property, please contact us for a free consultation.
15067 W 50th PL Golden, CO 80403
4 Beds
4 Baths
3,094 SqFt
Key Details
Sold Price $1,100,000
Property Type Single Family Home
Sub Type Single Family Residence
Listing Status Sold
Purchase Type For Sale
Square Footage 3,094 sqft
Price per Sqft $355
Subdivision Gardens At Green Acres
MLS Listing ID 5009646
Sold Date 11/29/22
Style Contemporary
Bedrooms 4
Full Baths 1
Half Baths 1
Three Quarter Bath 2
Condo Fees $57
HOA Fees $57/mo
HOA Y/N Yes
Abv Grd Liv Area 2,194
Originating Board recolorado
Year Built 2016
Annual Tax Amount $7,468
Tax Year 2021
Acres 0.34
Property Description
One of the best home sites in the neighborhood! This gorgeous ranch home is absolutely the perfect combination of open design, combined with flexible living space. As shown, there is a separate living room in the front of the home that can be used as a separate TV/sitting room, or used as a study/home office, and across the hallway are 2 bedrooms and full bath Stunning hardwood floors lead to the expansive family room with automatic window blinds, open to the gourmet kitchen, complete with huge center island & loads of gorgeous cabinetry, also with automatic blinds. The flowing design of this home makes for a perfect setting to gather friends and family, and no one misses the fun! The office - or dining room - is set off with beautiful sliding glass barn doors to add privacy for the office, or an intimate dining experience. The master, or primary suite, is also all hardwoods and very spacious to accommodate most any furniture. The full En Suite bath boasts a large shower, soaking tub, and dual vanities with slab granite counters. And for even more living space the basement has been partially finished with another TV/media area, game table room, space for your exercise equipment, and another bedroom and bath, perfect for guests. There is also wonderful extra storage that can be expanded into more living space if you desire. But perhaps the best feature is the expansive backyard, complete with covered patio with automatic sun shade, and extended patio with custom iron railing. This yard is truly an oasis, with beautiful trees, flowering bushes, and doesn't back right up to another home. Add to this a community pool, playground, and just minutes to shopping, commuting, Old Town Golden, golfing and so much more, and you have found the perfect place to call home!
Location
State CO
County Jefferson
Rooms
Basement Partial
Main Level Bedrooms 3
Interior
Interior Features Breakfast Nook, Ceiling Fan(s), Eat-in Kitchen, Five Piece Bath, Granite Counters, High Ceilings, High Speed Internet, Open Floorplan, Primary Suite, Smart Thermostat, Smart Window Coverings, Smoke Free, Utility Sink, Walk-In Closet(s), Wired for Data
Heating Forced Air, Natural Gas
Cooling Air Conditioning-Room, Central Air
Flooring Carpet, Tile, Wood
Fireplaces Number 2
Fireplaces Type Basement, Electric, Family Room, Gas Log
Fireplace Y
Appliance Cooktop, Dishwasher, Disposal, Double Oven, Gas Water Heater, Microwave, Refrigerator
Laundry In Unit
Exterior
Exterior Feature Lighting, Private Yard
Garage Concrete
Garage Spaces 3.0
Fence Full
Utilities Available Electricity Connected, Internet Access (Wired), Natural Gas Connected, Phone Connected
Roof Type Composition
Total Parking Spaces 3
Garage Yes
Building
Lot Description Landscaped, Master Planned
Foundation Slab
Sewer Public Sewer
Water Public
Level or Stories One
Structure Type Frame, Stone
Schools
Elementary Schools Fairmount
Middle Schools Drake
High Schools Arvada West
School District Jefferson County R-1
Others
Senior Community No
Ownership Individual
Acceptable Financing Cash, Conventional, FHA, Jumbo, VA Loan
Listing Terms Cash, Conventional, FHA, Jumbo, VA Loan
Special Listing Condition None
Read Less
Want to know what your home might be worth? Contact us for a FREE valuation!

Our team is ready to help you sell your home for the highest possible price ASAP

© 2024 METROLIST, INC., DBA RECOLORADO® – All Rights Reserved
6455 S. Yosemite St., Suite 500 Greenwood Village, CO 80111 USA
Bought with RE/MAX ALLIANCE






