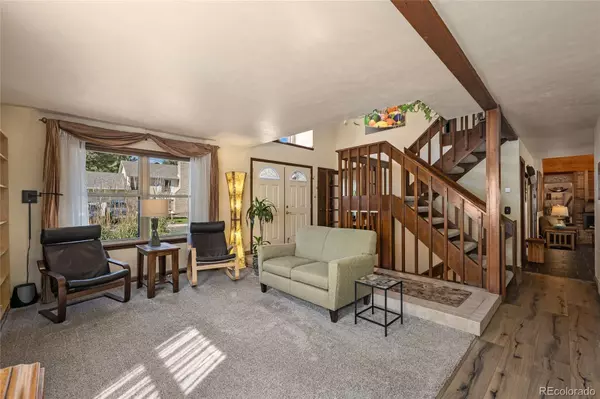$570,000
$569,900
For more information regarding the value of a property, please contact us for a free consultation.
3540 S Rifle ST Aurora, CO 80013
4 Beds
4 Baths
2,827 SqFt
Key Details
Sold Price $570,000
Property Type Single Family Home
Sub Type Single Family Residence
Listing Status Sold
Purchase Type For Sale
Square Footage 2,827 sqft
Price per Sqft $201
Subdivision Summer Breeze Sub 1St Flg
MLS Listing ID 2577820
Sold Date 11/15/22
Bedrooms 4
Full Baths 2
Half Baths 2
HOA Y/N No
Abv Grd Liv Area 2,190
Originating Board recolorado
Year Built 1981
Annual Tax Amount $1,969
Tax Year 2021
Acres 0.15
Property Description
You will NOT want to miss this one! Updated from top to bottom, this previous model home nestled in a quiet cul-de-sac has been immaculately maintained. Upon entering through the double front doors, you’ll love the two story ceilings, functional & open floor plan, multiple seating areas, and durable engineered hardwood flooring on the main level. The kitchen boasts double pantries providing ample storage, corian countertops, stainless steel appliances, and a gas range. The family room presents Colorado living at its finest - complete with a cozy wood-burning fireplace and vaulted pine wood ceilings overlooking the outdoor enthusiast’s backyard. Featuring a 15’ x 30’ stone patio with stone surround, recently re-stained pergola, mature landscaping, multiple seating areas, and a horseshoe pit, this private backyard does not disappoint. Rounding out the main level is a dining area, living room, private office, laundry, and powder bath. Upstairs, the large primary suite is a serene escape with french doors, balcony overlooking the backyard, and an en-suite 5 piece bathroom. The second story has three additional bedrooms served by a full bathroom. Enjoy even more entertaining space in the basement with a wet bar. The two car garage has a 30-amp circuit and extra storage space in the adjacent lean-to. Located in the coveted Cherry Creek school district (walkable to Cimarron Elementary School!), this home is conveniently located to countless shopping & dining options at nearby Hampden Run Park, West Tollgate Creek, Southlands Mall, Aurora Reservoir, and just 40 minutes to Downtown Denver. More upgrades include: radon mitigation system, remote garage door opener, security system, full house surge protection, new microwave, newer exterior paint, newer fencing & pergola, and newer water heater. Call today for your private showing!
Location
State CO
County Arapahoe
Rooms
Basement Crawl Space, Partial
Interior
Interior Features Ceiling Fan(s), Corian Counters, Eat-in Kitchen, Entrance Foyer, Five Piece Bath, Pantry, Primary Suite, Radon Mitigation System, Smart Thermostat, Utility Sink, Vaulted Ceiling(s), Walk-In Closet(s), Wet Bar
Heating Forced Air
Cooling Central Air
Flooring Carpet, Laminate, Tile
Fireplaces Number 1
Fireplaces Type Living Room, Wood Burning
Fireplace Y
Appliance Dishwasher, Dryer, Microwave, Oven, Refrigerator, Washer
Exterior
Garage Concrete
Garage Spaces 2.0
Fence Partial
Roof Type Other
Total Parking Spaces 2
Garage Yes
Building
Lot Description Cul-De-Sac, Sprinklers In Rear
Sewer Public Sewer
Water Public
Level or Stories Two
Structure Type Wood Siding
Schools
Elementary Schools Cimarron
Middle Schools Horizon
High Schools Smoky Hill
School District Cherry Creek 5
Others
Senior Community No
Ownership Individual
Acceptable Financing 1031 Exchange, Cash, Conventional, FHA, VA Loan
Listing Terms 1031 Exchange, Cash, Conventional, FHA, VA Loan
Special Listing Condition None
Read Less
Want to know what your home might be worth? Contact us for a FREE valuation!

Our team is ready to help you sell your home for the highest possible price ASAP

© 2024 METROLIST, INC., DBA RECOLORADO® – All Rights Reserved
6455 S. Yosemite St., Suite 500 Greenwood Village, CO 80111 USA
Bought with Porchlight Real Estate Group






