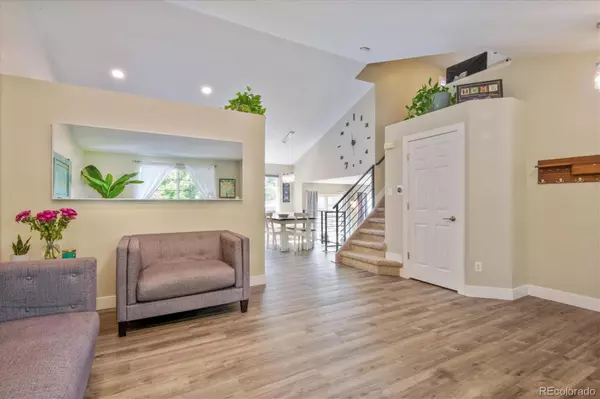$512,000
$517,500
1.1%For more information regarding the value of a property, please contact us for a free consultation.
10694 E 112th WAY Commerce City, CO 80640
4 Beds
4 Baths
2,019 SqFt
Key Details
Sold Price $512,000
Property Type Single Family Home
Sub Type Single Family Residence
Listing Status Sold
Purchase Type For Sale
Square Footage 2,019 sqft
Price per Sqft $253
Subdivision River Run
MLS Listing ID 4720328
Sold Date 11/16/22
Bedrooms 4
Full Baths 1
Half Baths 1
Three Quarter Bath 2
Condo Fees $35
HOA Fees $35/mo
HOA Y/N Yes
Abv Grd Liv Area 1,551
Originating Board recolorado
Year Built 2002
Annual Tax Amount $3,344
Tax Year 2021
Acres 0.15
Property Description
Looking for that turn key, updated & gorgeous home without paying the crazy tax rate for a new build? This could be you next home! As you arrive you'll surely notice the excellent curb appeal & premier corner location. The pristine landscaped front yard leads you to the covered front porch where sellers typically enjoy their morning cup of coffee while listening to the song of local birds welcoming the day. Inside, you're warmly greeted by the large living room with vaulted ceilings, new Luxury Vinyl Tile flooring, excellent lighting & modern paint scheme. New rod iron open bannister opens stairway. The floor plan flows nicely from living room to your new Chef's kitchen. Kitchen includes lots of counter space, pantry, upgraded cabinets, granite counters & custom selected backsplash. The dining room is conveniently located next to kitchen and provides ample space for family & friends. Lower level includes family room w/ access to the stamped concrete patio and beautiful backyard. Backyard has easy exterior access via newly poured concrete path from side of house & features mature landscaping & flowers. Only 2 neighbors gives you tons of privacy for you outdoor living space. Back inside, the lower level is finished off with a conveniently located 1/2 bath & laundry room with newly installed barn door for separation from bath. Upper level of home has primary suite with updated primary attached bath & walk -in closet. Bathroom features new flooring, updated vanity, lighting and fixtures. Two more good-sized bedrooms with full bath & convenient office nook finish out this level. In the basement you get even more space. Small bonus room is great for a mother-in-law suite, hobbies, gaming or an extra common area for the kids to hang. Adjacent to that is another bedroom with egress window and attached 3/4 bath. New flooring and paint throughout the basement level. Newer roof, new interior doors & flooring throughout the home. Reasonable taxes, great location for commuters.
Location
State CO
County Adams
Zoning SFR
Rooms
Basement Finished, Partial
Interior
Interior Features Ceiling Fan(s), Granite Counters, High Ceilings, High Speed Internet, In-Law Floor Plan, Open Floorplan, Pantry, Primary Suite, Walk-In Closet(s)
Heating Forced Air
Cooling Central Air
Flooring Carpet, Vinyl
Fireplace Y
Appliance Convection Oven, Dishwasher, Disposal, Dryer, Microwave, Range, Refrigerator, Washer
Exterior
Exterior Feature Garden, Private Yard
Garage Concrete
Garage Spaces 2.0
Fence Full
Utilities Available Electricity Connected, Natural Gas Connected, Phone Available
Roof Type Composition
Total Parking Spaces 2
Garage Yes
Building
Lot Description Corner Lot, Landscaped, Level, Sprinklers In Front, Sprinklers In Rear
Foundation Slab
Sewer Public Sewer
Water Public
Level or Stories Tri-Level
Structure Type Cement Siding, Frame, Wood Siding
Schools
Elementary Schools Thimmig
Middle Schools Prairie View
High Schools Prairie View
School District School District 27-J
Others
Senior Community No
Ownership Individual
Acceptable Financing 1031 Exchange, Cash, Conventional, FHA, VA Loan
Listing Terms 1031 Exchange, Cash, Conventional, FHA, VA Loan
Special Listing Condition None
Pets Description Cats OK, Dogs OK, Yes
Read Less
Want to know what your home might be worth? Contact us for a FREE valuation!

Our team is ready to help you sell your home for the highest possible price ASAP

© 2024 METROLIST, INC., DBA RECOLORADO® – All Rights Reserved
6455 S. Yosemite St., Suite 500 Greenwood Village, CO 80111 USA
Bought with You 1st Realty






