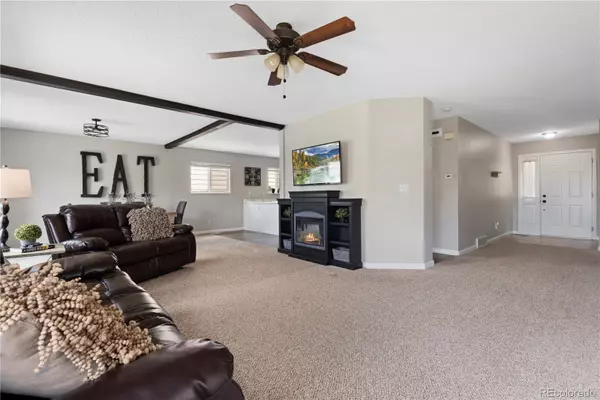$396,000
$400,000
1.0%For more information regarding the value of a property, please contact us for a free consultation.
672 Hugh Martin ST Colorado Springs, CO 80911
3 Beds
2 Baths
1,491 SqFt
Key Details
Sold Price $396,000
Property Type Single Family Home
Sub Type Single Family Residence
Listing Status Sold
Purchase Type For Sale
Square Footage 1,491 sqft
Price per Sqft $265
Subdivision Fountain Valley Ranch
MLS Listing ID 7079773
Sold Date 10/13/22
Bedrooms 3
Full Baths 2
Condo Fees $36
HOA Fees $3/ann
HOA Y/N Yes
Originating Board recolorado
Year Built 1996
Annual Tax Amount $1,504
Tax Year 2021
Lot Size 8,276 Sqft
Acres 0.19
Property Description
Gorgeous 3-bed, 2-bath Ranch home with Pikes Peak views, a large covered wood deck, Central AC, and an attached 2-car Garage. Enter the home to the Great Room that walks out to the covered deck. The portable fireplace is included! The large Kitchen has tons of cabinets, stainless steel appliances, a gas range, and a pantry. The Dining area walks out to the large backyard. The spacious Master Suite has an adjoining 5-piece Master bath with double vanity, soaking tub, and a Master Shower. The home has two additional large bedrooms and a full guest bath. The Laundry includes built-in cabinets and the washer & dryer are included! The covered wood deck is ready for outdoor entertaining. The huge backyard has a privacy fence and plenty of room for your furry friends to roam. The home is near parks and schools, and convenient to Fort Carson and Peterson AFB. Don't miss out on this fantastic home!
Location
State CO
County El Paso
Zoning RS-6000 CAD-O
Rooms
Basement Crawl Space
Main Level Bedrooms 3
Interior
Interior Features Ceiling Fan(s), Five Piece Bath, Kitchen Island, No Stairs, Open Floorplan, Pantry
Heating Forced Air, Natural Gas
Cooling Central Air
Flooring Carpet, Tile, Vinyl
Fireplaces Number 1
Fireplaces Type Electric, Free Standing, Great Room
Fireplace Y
Appliance Dishwasher, Disposal, Dryer, Microwave, Oven, Range, Refrigerator, Self Cleaning Oven, Washer, Water Softener
Laundry In Unit
Exterior
Exterior Feature Private Yard, Rain Gutters
Garage Concrete
Garage Spaces 2.0
Fence Partial
Utilities Available Cable Available, Electricity Connected, Internet Access (Wired), Natural Gas Connected, Phone Available
Roof Type Composition
Parking Type Concrete
Total Parking Spaces 2
Garage Yes
Building
Lot Description Level
Story One
Sewer Public Sewer
Water Public
Level or Stories One
Structure Type Brick, Wood Siding
Schools
Elementary Schools Widefield
Middle Schools Watson
High Schools Widefield
School District Widefield 3
Others
Senior Community No
Ownership Individual
Acceptable Financing Cash, Conventional, FHA, VA Loan
Listing Terms Cash, Conventional, FHA, VA Loan
Special Listing Condition None
Pets Description Yes
Read Less
Want to know what your home might be worth? Contact us for a FREE valuation!

Our team is ready to help you sell your home for the highest possible price ASAP

© 2024 METROLIST, INC., DBA RECOLORADO® – All Rights Reserved
6455 S. Yosemite St., Suite 500 Greenwood Village, CO 80111 USA
Bought with NON MLS PARTICIPANT






