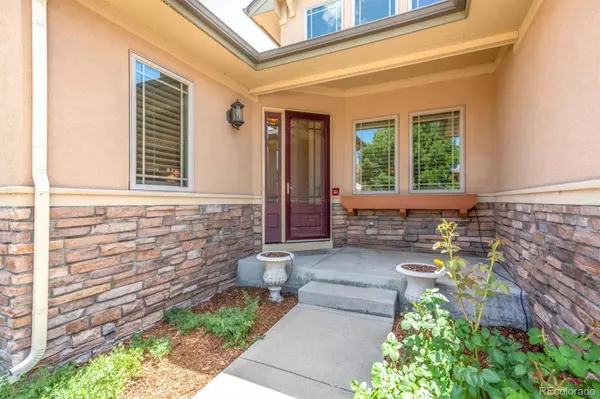$970,000
$985,000
1.5%For more information regarding the value of a property, please contact us for a free consultation.
14834 W 32nd DR Golden, CO 80401
3 Beds
3 Baths
3,287 SqFt
Key Details
Sold Price $970,000
Property Type Single Family Home
Sub Type Single Family Residence
Listing Status Sold
Purchase Type For Sale
Square Footage 3,287 sqft
Price per Sqft $295
Subdivision The Courtyard At Rolling Hills
MLS Listing ID 3294669
Sold Date 11/14/22
Style Contemporary
Bedrooms 3
Full Baths 3
Condo Fees $495
HOA Fees $495/mo
HOA Y/N Yes
Abv Grd Liv Area 2,428
Originating Board recolorado
Year Built 2004
Annual Tax Amount $4,417
Tax Year 2021
Acres 0.17
Property Description
The Courtyard at Rolling Hills is a beautiful community with well maintained grounds and gated access for that extra level of security. Great Golden location next to Applewood Golf Course, close The Club at Rolling Hills and minutes from the heart of Golden. This patio home is a rare find, these poperties do not come on the market very often. Impeccalby maintained, this was the orginal model home for the community. Gourmet kitchen with granite counters, stainless steel appliances, gas cooktop, double ovens and pantry . Open floor plan with greatroom concept features an entertainment nook, gas fireplace, plantation shutters, harwood flooring, high ceilings and is light and bright. Primary bedroom has a retreat separated by a gas fireplace, large walk in the closet and 5 piece bathroom. Main floor laundry set up with washer and dryer, cabinety and utility sink. 2nd bedroom can also be a study. Full basement, no crawl space, is partially finished with a bedroom, full bathroom and large recreation room with dry bar. Pool table and accessories are included. Great potential in basement for additional finished space and there is still room for storage. Pleasant outdoor space next to kitchen, patio with pergola. Grounds are maintained by the association, go on vacation and don't worry about anything. This home is ready, nothing to do but move in.
Location
State CO
County Jefferson
Zoning P-D
Rooms
Basement Full
Main Level Bedrooms 2
Interior
Interior Features Breakfast Nook, Ceiling Fan(s), Eat-in Kitchen, Entrance Foyer, Five Piece Bath, Granite Counters, High Ceilings, Open Floorplan, Smoke Free, Tile Counters, Utility Sink, Vaulted Ceiling(s), Walk-In Closet(s)
Heating Forced Air
Cooling Central Air
Flooring Carpet, Tile, Wood
Fireplaces Number 2
Fireplaces Type Bedroom, Gas Log, Great Room
Fireplace Y
Appliance Dishwasher, Disposal, Double Oven, Dryer, Gas Water Heater, Humidifier, Microwave, Oven, Range, Refrigerator, Self Cleaning Oven, Sump Pump, Washer
Exterior
Garage Spaces 2.0
Roof Type Composition
Total Parking Spaces 2
Garage Yes
Building
Foundation Slab
Sewer Public Sewer
Level or Stories One
Structure Type Frame
Schools
Elementary Schools Maple Grove
Middle Schools Everitt
High Schools Golden
School District Jefferson County R-1
Others
Senior Community No
Ownership Individual
Acceptable Financing Cash, Conventional
Listing Terms Cash, Conventional
Special Listing Condition None
Read Less
Want to know what your home might be worth? Contact us for a FREE valuation!

Our team is ready to help you sell your home for the highest possible price ASAP

© 2024 METROLIST, INC., DBA RECOLORADO® – All Rights Reserved
6455 S. Yosemite St., Suite 500 Greenwood Village, CO 80111 USA
Bought with Kentwood Real Estate Cherry Creek






