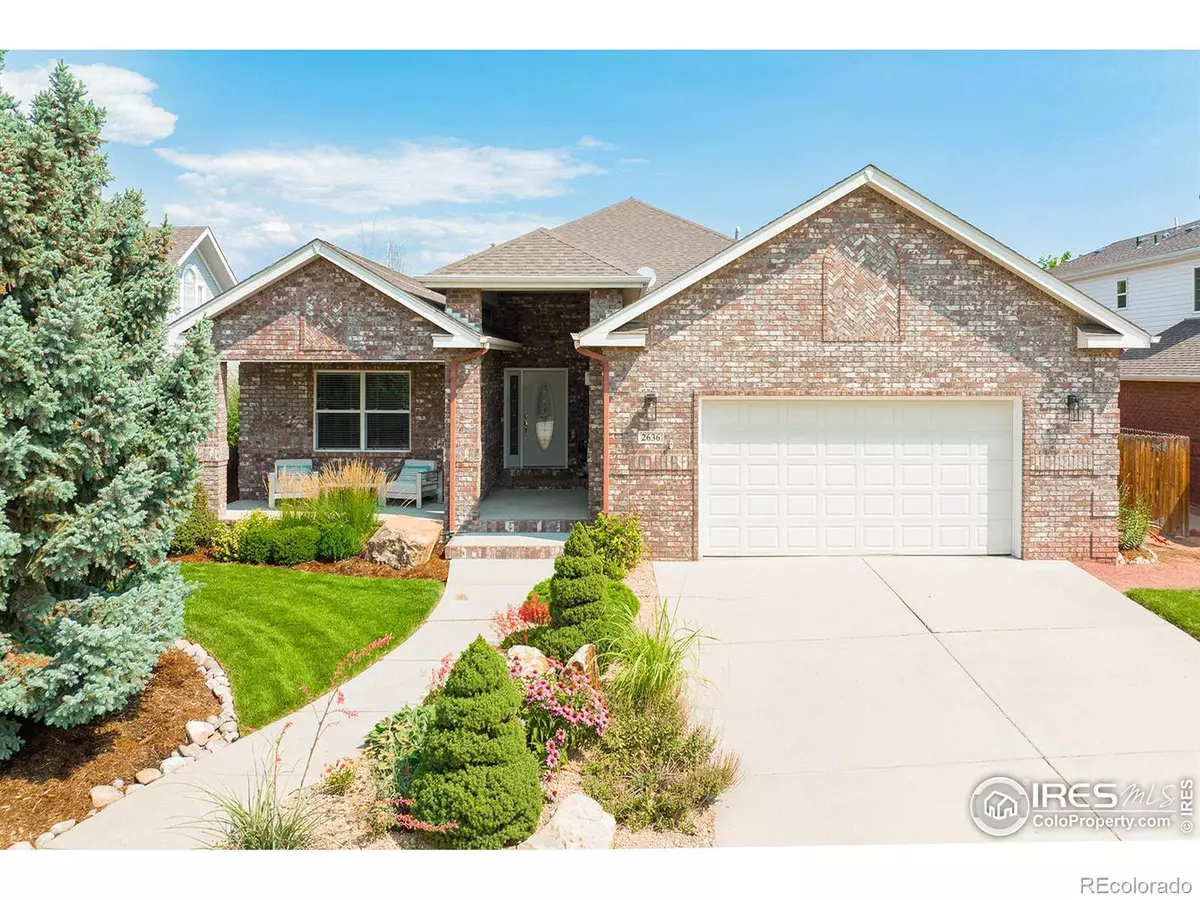$815,000
$825,000
1.2%For more information regarding the value of a property, please contact us for a free consultation.
2636 Falcon DR Longmont, CO 80503
4 Beds
3 Baths
4,254 SqFt
Key Details
Sold Price $815,000
Property Type Single Family Home
Sub Type Single Family Residence
Listing Status Sold
Purchase Type For Sale
Square Footage 4,254 sqft
Price per Sqft $191
Subdivision Westlake Manors
MLS Listing ID IR972632
Sold Date 09/12/22
Style Contemporary
Bedrooms 4
Full Baths 3
Condo Fees $740
HOA Fees $61/ann
HOA Y/N Yes
Abv Grd Liv Area 2,127
Originating Board recolorado
Year Built 2000
Annual Tax Amount $4,334
Tax Year 2021
Acres 0.18
Property Description
EXCEPTIONAL, custom built ranch w/4 bdrms, 3 full ba, & just blocks from McIntosh Lake! The newly remodeled kitchen boasts cabinets galore, new SS appliances, quartz counters, island seating & more. Updated baths w/quartz counters & new flooring. The finished basement (2127 sq ft), has a vast family rm w/ a bar & pool table for your enjoyment, a huge, separate rec room, 2 bdrms & a full bath. Savor the quiet evenings on the backyard covered patio looking out at open space! Then there's the lake! For the outdoor enthusiasts, the lake sports boating, (non motorized), canoeing, paddle boarding as well as fishing & more! There are 3.5 miles of trails for walking & biking. The school bus stop is just around the corner. There are so many more features to this home. Come take a peek...you'll be glad you did!
Location
State CO
County Boulder
Zoning Res
Rooms
Basement Full
Main Level Bedrooms 2
Interior
Interior Features Eat-in Kitchen, Five Piece Bath, Open Floorplan, Pantry, Vaulted Ceiling(s)
Heating Forced Air
Cooling Ceiling Fan(s), Central Air
Flooring Tile
Fireplaces Type Gas, Living Room
Fireplace N
Appliance Dishwasher, Dryer, Humidifier, Oven, Refrigerator, Self Cleaning Oven, Washer
Exterior
Exterior Feature Dog Run
Garage Tandem
Garage Spaces 3.0
Utilities Available Cable Available, Electricity Available, Internet Access (Wired), Natural Gas Available
Roof Type Composition
Total Parking Spaces 3
Garage Yes
Building
Lot Description Level, Open Space, Sprinklers In Front
Sewer Public Sewer
Water Public
Level or Stories One
Structure Type Brick
Schools
Elementary Schools Longmont Estates
Middle Schools Westview
High Schools Longmont
School District St. Vrain Valley Re-1J
Others
Ownership Individual
Acceptable Financing Cash, Conventional, FHA, VA Loan
Listing Terms Cash, Conventional, FHA, VA Loan
Read Less
Want to know what your home might be worth? Contact us for a FREE valuation!

Our team is ready to help you sell your home for the highest possible price ASAP

© 2024 METROLIST, INC., DBA RECOLORADO® – All Rights Reserved
6455 S. Yosemite St., Suite 500 Greenwood Village, CO 80111 USA
Bought with CO-OP Non-IRES






