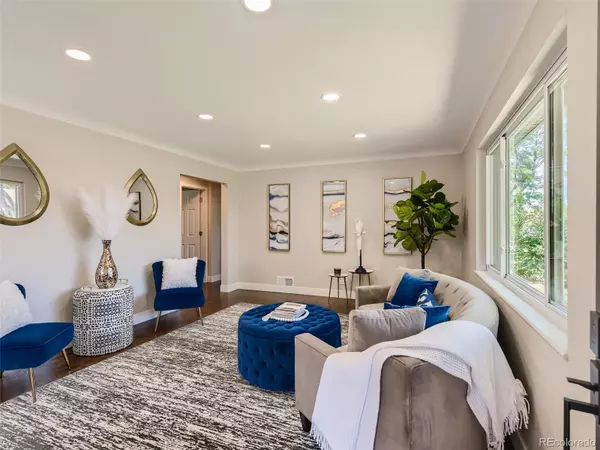$665,000
$675,000
1.5%For more information regarding the value of a property, please contact us for a free consultation.
3055 Jasmine ST Denver, CO 80207
4 Beds
3 Baths
2,106 SqFt
Key Details
Sold Price $665,000
Property Type Single Family Home
Sub Type Single Family Residence
Listing Status Sold
Purchase Type For Sale
Square Footage 2,106 sqft
Price per Sqft $315
Subdivision Strayers Park View
MLS Listing ID 8010121
Sold Date 10/26/22
Style Contemporary
Bedrooms 4
Full Baths 3
HOA Y/N No
Abv Grd Liv Area 1,053
Originating Board recolorado
Year Built 1949
Annual Tax Amount $1,788
Tax Year 2021
Acres 0.15
Property Description
HUGE PRICE REDUCTION BUYERS AGENT COMMISSION NOW 3% BRING ALL OFFERS!! Welcome home to this fully renovated home in the beautiful Park Hill neighborhood. Conveniently located for quick access to I-70, and all major highways. Quick drive to all the wonderful shops and restaurants that Park Hill and Central Park have to offer.
The freshly painted crisp white brick exterior with cedar siding accents is a refreshing welcome home.
Upon entering the home you will be greeted by an open-concept living and dining room that extends into the newly renovated kitchen. The kitchen still has a light and bright feeling with two-tone cabinets. The black stainless steel appliances are a vibrant contrast to the white and grey quartz countertops.
The primary suite leaves nothing to be desired with dual vanities and a custom walk-in shower. There is a second bedroom as well as a second full bath on the main level.
Fresh paint, new lighting and refinished hardwood floors connect all the rooms on the main level.
Leading downstairs you will love the family room with tons of space for entertaining and relaxing. You have the convenience of a large kitchenette and dining area with two carpeted bedrooms, full bath and laundry room. You will love the potential this downstairs area has; it lends the possibility to a rental income while still being able to utilize the upstairs for your personal dwelling.
To complete this home, you will find a fenced in backyard, expansive patio which is great for entertaining. There is also a two car detached garage.
Some upgrades include:
Brand new furnace and a/c unit
New 200 amp electrical panel upgrade
Location
State CO
County Denver
Zoning E-SU-DX
Rooms
Basement Finished, Full
Main Level Bedrooms 2
Interior
Heating Forced Air
Cooling Central Air
Fireplace N
Appliance Cooktop, Dishwasher, Disposal, Range, Range Hood, Refrigerator
Exterior
Garage Spaces 2.0
Roof Type Composition
Total Parking Spaces 2
Garage No
Building
Lot Description Level, Many Trees
Sewer Public Sewer
Water Public
Level or Stories One
Structure Type Brick, Frame
Schools
Elementary Schools Stedman
Middle Schools Denver Discovery
High Schools East
School District Denver 1
Others
Senior Community No
Ownership Agent Owner
Acceptable Financing 1031 Exchange, Cash, Conventional, FHA, Jumbo, VA Loan
Listing Terms 1031 Exchange, Cash, Conventional, FHA, Jumbo, VA Loan
Special Listing Condition None
Pets Description Yes
Read Less
Want to know what your home might be worth? Contact us for a FREE valuation!

Our team is ready to help you sell your home for the highest possible price ASAP

© 2024 METROLIST, INC., DBA RECOLORADO® – All Rights Reserved
6455 S. Yosemite St., Suite 500 Greenwood Village, CO 80111 USA
Bought with Keller Williams Realty Downtown LLC






