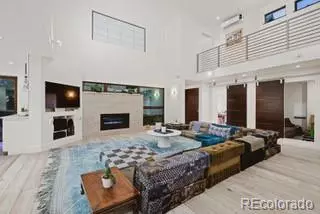$1,750,000
$1,830,000
4.4%For more information regarding the value of a property, please contact us for a free consultation.
1491 S Emerson ST Denver, CO 80210
4 Beds
3 Baths
3,593 SqFt
Key Details
Sold Price $1,750,000
Property Type Single Family Home
Sub Type Single Family Residence
Listing Status Sold
Purchase Type For Sale
Square Footage 3,593 sqft
Price per Sqft $487
Subdivision Stebbins Heights
MLS Listing ID 7848286
Sold Date 09/02/22
Style Contemporary
Bedrooms 4
Full Baths 1
Three Quarter Bath 2
HOA Y/N No
Originating Board recolorado
Year Built 2011
Annual Tax Amount $6,802
Tax Year 2021
Lot Size 5,662 Sqft
Acres 0.13
Property Description
Eclectic artist built home in Platt Park. Built in 2011 and remodeled in 2020. Walk two blocks to Sushi Den, famous Sunday Farmers Market and all that fabulous Pearl St has to offer. Centrally located with easy access to downtown, Cherry Creek, Tech Center, Wash Park and the Light Rail. Easy access to 6th Ave and 285 to get to the mountains quickly. Home boasts 20ft ceiling in great room, mahogany interior doors, radiant floor heat, whole house water filtration system, custom interior railings, commercial grade exterior finishes, standing seam metal roof, fire pit, board formed concrete garden walls with beautifully manicured yard, custom designed water features, summer entertaining patio, hot tub, oversized two car garage, storage shed, two ensuite upper bedrooms with the primary bedroom offering a private deck. 2020 remodeled upgrades include: wide plank French Oak wood floors, completely remodeled kitchen including custom cabinetry, Calcutta honed marble island, 48inch SubZero Pro Refrigerator with glass, Viking Pro Range, Ventahood range hood, Kohler Prolific Sink, Dornbracht faucet, Kelly Wearstler Pendant lights, Ann Sacks Tile and Perlick Beverage fridge at new bar area, brand new irrigation and sprinkler system in 2022. Home ready for solar panels and built to be “green,” radiant floor heat and energy efficient European mini split AC units. Owner/Agent home.
Location
State CO
County Denver
Zoning U-SU-B
Rooms
Basement Finished
Main Level Bedrooms 1
Interior
Interior Features Audio/Video Controls, High Ceilings, Kitchen Island, Marble Counters, Pantry, Primary Suite, Solid Surface Counters, Hot Tub
Heating Radiant Floor
Cooling Air Conditioning-Room
Flooring Tile, Wood
Fireplaces Number 1
Fireplaces Type Gas
Fireplace Y
Appliance Bar Fridge, Dishwasher, Disposal, Dryer, Gas Water Heater, Humidifier, Oven, Range, Range Hood, Refrigerator, Self Cleaning Oven, Water Purifier, Wine Cooler
Exterior
Exterior Feature Balcony, Fire Pit, Garden, Gas Valve, Lighting, Private Yard, Rain Gutters, Spa/Hot Tub, Water Feature
Garage Spaces 2.0
Fence Full
View City
Roof Type Metal
Total Parking Spaces 2
Garage No
Building
Lot Description Corner Lot, Landscaped, Level, Many Trees, Sprinklers In Front, Sprinklers In Rear
Story Two
Foundation Block
Sewer Public Sewer
Water Public
Level or Stories Two
Structure Type Stucco
Schools
Elementary Schools Mckinley-Thatcher
Middle Schools Grant
High Schools South
School District Denver 1
Others
Senior Community No
Ownership Agent Owner
Acceptable Financing Cash, Conventional, Jumbo
Listing Terms Cash, Conventional, Jumbo
Special Listing Condition None
Read Less
Want to know what your home might be worth? Contact us for a FREE valuation!

Our team is ready to help you sell your home for the highest possible price ASAP

© 2024 METROLIST, INC., DBA RECOLORADO® – All Rights Reserved
6455 S. Yosemite St., Suite 500 Greenwood Village, CO 80111 USA
Bought with Peakview Realty, LLC






