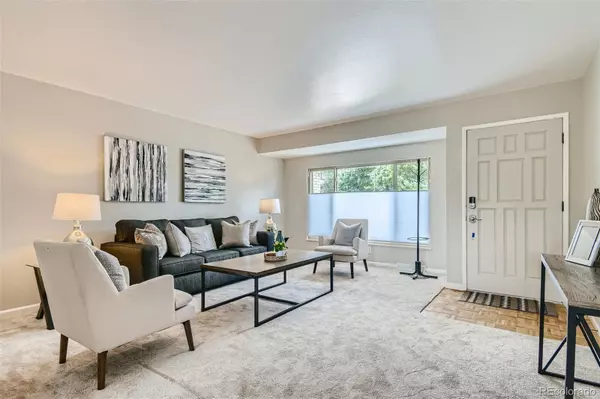$730,000
$765,000
4.6%For more information regarding the value of a property, please contact us for a free consultation.
13112 W Jewell CIR Lakewood, CO 80228
5 Beds
3 Baths
2,585 SqFt
Key Details
Sold Price $730,000
Property Type Single Family Home
Sub Type Single Family Residence
Listing Status Sold
Purchase Type For Sale
Square Footage 2,585 sqft
Price per Sqft $282
Subdivision Green Mountain Village
MLS Listing ID 7948506
Sold Date 09/12/22
Style Traditional
Bedrooms 5
Full Baths 2
Three Quarter Bath 1
HOA Y/N No
Originating Board recolorado
Year Built 1973
Annual Tax Amount $2,853
Tax Year 2021
Lot Size 10,454 Sqft
Acres 0.24
Property Description
Lovely remodeled brick ranch with finished walk out basement featuring an outside fireplace on the covered patio at walk out level and a kitchen nook/family room fireplace as well! Walk through the dining room french doors to the deck with views of the foothills from your (included) outdoor iron table, chairs and grill. Bright cabinets, stainless appliances, walk in pantry closet, and a kitchen island join the informal dining area and wood burning fireplace. Three main level bedrooms include an updated primary bath and another full bath with soaking tub, lighted vanity mirror with medicine cabinet storage and energy saving nite-light/dimmer lighting. You'll find the walk out level 2nd family room includes an electric fireplace, 4th and 5th bedroom and 3rd bath with oversized soaking tub. Additional features are central air, LED lighting, wireless door lock, 5 cameras to connect to your wi-fi, video doorbell and a smart thermostat. You'll love this Green Mountain location offering easy access to the foothills, downtown and Belmar shopping center.
Location
State CO
County Jefferson
Rooms
Basement Finished
Main Level Bedrooms 3
Interior
Interior Features Breakfast Nook, Built-in Features, Ceiling Fan(s), Kitchen Island, Laminate Counters, Pantry, Smart Thermostat
Heating Forced Air
Cooling Central Air
Flooring Carpet, Tile
Fireplaces Type Family Room, Outside
Fireplace N
Appliance Dryer, Microwave, Range, Refrigerator, Self Cleaning Oven, Washer
Exterior
Exterior Feature Garden, Gas Grill, Private Yard, Rain Gutters
Garage 220 Volts, Concrete
Garage Spaces 2.0
Fence Full
Utilities Available Cable Available, Electricity Available, Electricity Connected, Natural Gas Available, Natural Gas Connected
Roof Type Composition
Parking Type 220 Volts, Concrete
Total Parking Spaces 2
Garage Yes
Building
Lot Description Landscaped, Sprinklers In Front, Sprinklers In Rear
Story One
Foundation Slab, Structural
Sewer Public Sewer
Water Public
Level or Stories One
Structure Type Brick, Frame
Schools
Elementary Schools Hutchinson
Middle Schools Dunstan
High Schools Green Mountain
School District Jefferson County R-1
Others
Senior Community No
Ownership Individual
Acceptable Financing Cash, Conventional, FHA, Jumbo
Listing Terms Cash, Conventional, FHA, Jumbo
Special Listing Condition None
Read Less
Want to know what your home might be worth? Contact us for a FREE valuation!

Our team is ready to help you sell your home for the highest possible price ASAP

© 2024 METROLIST, INC., DBA RECOLORADO® – All Rights Reserved
6455 S. Yosemite St., Suite 500 Greenwood Village, CO 80111 USA
Bought with Keller Williams Advantage Realty LLC






