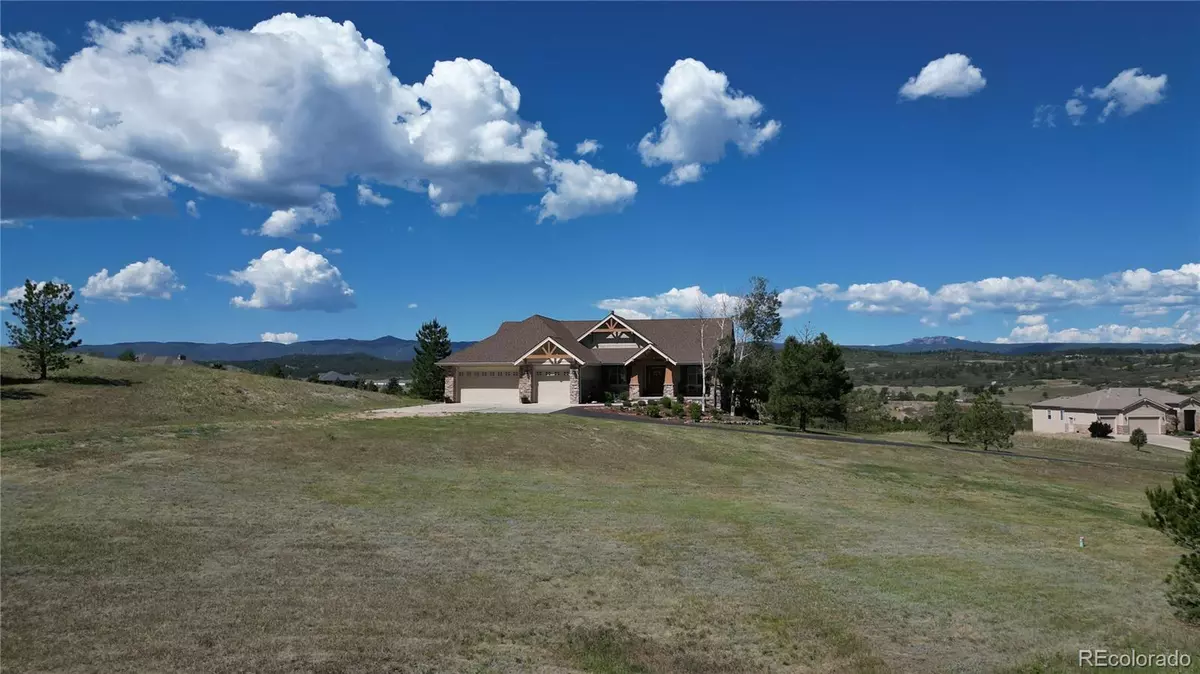$1,250,000
$1,250,000
For more information regarding the value of a property, please contact us for a free consultation.
4638 Mariposa RD Castle Rock, CO 80104
4 Beds
3 Baths
4,106 SqFt
Key Details
Sold Price $1,250,000
Property Type Single Family Home
Sub Type Single Family Residence
Listing Status Sold
Purchase Type For Sale
Square Footage 4,106 sqft
Price per Sqft $304
Subdivision Bell Mountain Ranch
MLS Listing ID 9517403
Sold Date 09/23/22
Bedrooms 4
Full Baths 3
Condo Fees $450
HOA Fees $37/ann
HOA Y/N Yes
Abv Grd Liv Area 2,574
Originating Board recolorado
Year Built 2004
Annual Tax Amount $8,077
Tax Year 2021
Lot Size 5 Sqft
Acres 5.01
Property Description
Own your own piece of Colorado luxury with this beautiful 5-acre Bell Mountain Ranch estate zoned for horses. The sprawling semi-custom walkout ranch overlooks the foothills of Colorado and has established facilities for horses. The main home exudes simple elegance with its clean lines, timeless finishes, raised, trayed & recessed ceilings & large custom windows throughout which convert the main floor living area into an observatory – sit back & enjoy the beauty of the surrounding foothills, the local wildlife following Glade Gulch and the world-renowned sunsets Colorado is known for all year round. Main floor area also features custom niches & built-ins, a spacious office, an incredible eat-in kitchen equipped with stainless steel appliances, ample counter & storage spaces and entry to the entertainment deck that spans the length of the home; the spacious living room opens to the kitchen, dining & entry areas; a master suite with a 5pc. master ensuite & private access to the deck with foothill views; and a guest wing with a bright secondary main floor bedroom also featuring both deck access & foothill views and a jack n’Jill inspired ensuite that is shared with general visitors.
The lower level of the home is partially finished with an open game area, a wet bar, family room with a fireplace & exterior access to the covered outdoor living space. It also is equipped with two large bedrooms – one bedroom has private exterior access & private entry to a shared bath while the other has a large window overlooking the backyard and sits next to a roughed-in bath. For Buyers hoping to expand interior amenities further, there is space to add an additional bedroom, media and fitness room while still having a large storage/utility room. Located less than 15-minutes from Castle Rock proper, this home is ideal for those that love the idea of rural living without wanting to give up city conveniences.
Location
State CO
County Douglas
Zoning PDNU
Rooms
Basement Finished, Full, Walk-Out Access
Main Level Bedrooms 2
Interior
Interior Features Breakfast Nook, Built-in Features, Ceiling Fan(s), Eat-in Kitchen, Five Piece Bath, Granite Counters, Jet Action Tub, Primary Suite, Walk-In Closet(s)
Heating Forced Air
Cooling Central Air
Flooring Carpet, Tile, Wood
Fireplaces Number 2
Fireplaces Type Gas
Fireplace Y
Appliance Cooktop, Dishwasher, Disposal, Double Oven, Microwave, Range Hood, Refrigerator, Self Cleaning Oven
Laundry In Unit
Exterior
Exterior Feature Rain Gutters
Garage Concrete
Garage Spaces 3.0
Utilities Available Cable Available, Electricity Available, Electricity Connected
View Mountain(s)
Roof Type Composition
Total Parking Spaces 3
Garage Yes
Building
Lot Description Landscaped, Sloped
Sewer Septic Tank
Water Public
Level or Stories One
Structure Type Frame
Schools
Elementary Schools South Ridge
Middle Schools Mesa
High Schools Douglas County
School District Douglas Re-1
Others
Senior Community No
Ownership Individual
Acceptable Financing Cash, Conventional, VA Loan
Listing Terms Cash, Conventional, VA Loan
Special Listing Condition None
Pets Description Yes
Read Less
Want to know what your home might be worth? Contact us for a FREE valuation!

Our team is ready to help you sell your home for the highest possible price ASAP

© 2024 METROLIST, INC., DBA RECOLORADO® – All Rights Reserved
6455 S. Yosemite St., Suite 500 Greenwood Village, CO 80111 USA
Bought with eXp Realty, LLC






