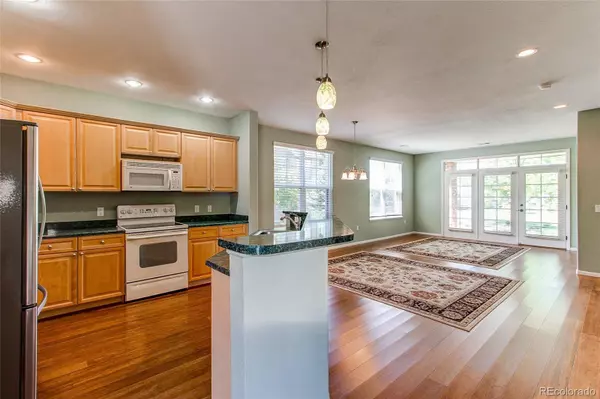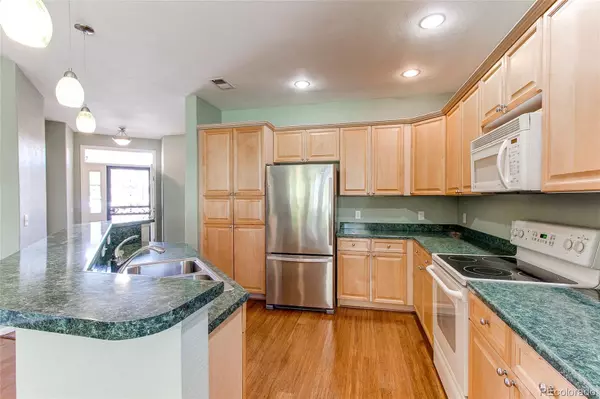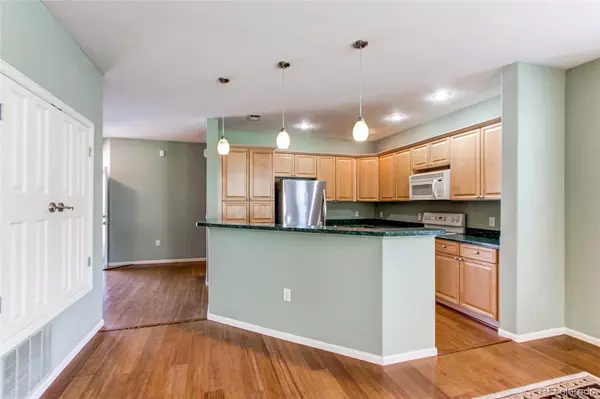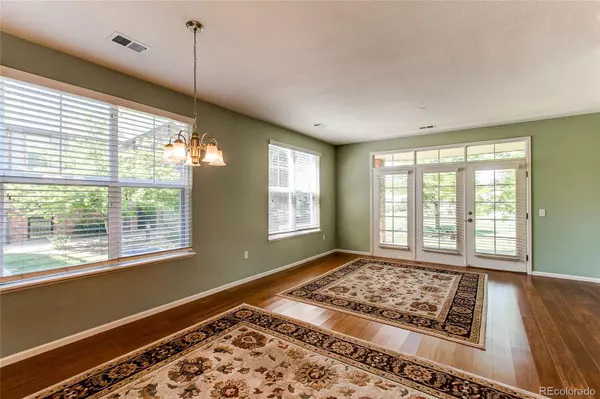$525,000
$514,900
2.0%For more information regarding the value of a property, please contact us for a free consultation.
2250 S Vaughn WAY #102 Aurora, CO 80014
3 Beds
2 Baths
1,722 SqFt
Key Details
Sold Price $525,000
Property Type Condo
Sub Type Condominium
Listing Status Sold
Purchase Type For Sale
Square Footage 1,722 sqft
Price per Sqft $304
Subdivision Heather Ridge
MLS Listing ID 7841545
Sold Date 08/10/22
Bedrooms 3
Full Baths 2
Condo Fees $268
HOA Fees $268/mo
HOA Y/N Yes
Abv Grd Liv Area 1,722
Originating Board recolorado
Year Built 2004
Annual Tax Amount $1,898
Tax Year 2021
Property Description
Highly unusual, greatly sought after 3-car garage condo with 1722 sqft, 3-bdrms, 2-baths, 8.9 ft ceilings located on the 9th fairway near the 9th green of Heather Ridge Golf Course. Truly a gem that sparkles. Ground level location and entry with no stairs. Original owners did it right when they bought - upgrades and designer features. Wood-like low-maintenance floors, tile floors, service island in the kitchen with sink, meticulously maintained appliances and mechanical systems. Sparkling clean and ready to move in. This is the home and location to relax, watch golfers from your back patio, and enjoy maintenance free living. The extra garage, called a "flex" garage by the developer, can be used however you want - personal storage for you, car, rent to others, etc. It has its own remote opener and is an end unit with a garage window for light. Located near two light rail stations, Cherry Creek Park, and many food stores including Costco, Whole Foods, Asian Markets, etc. You won't go hungry. EZ access to I-225 and DIA and DTC. Discounted golf for residents, too. Senior taxes in effect for rest of the year. Without senior exemption, 2021 taxes are $2,636.60. FHA Certification for Country Club Ridge has expired.
Location
State CO
County Arapahoe
Rooms
Main Level Bedrooms 3
Interior
Interior Features High Ceilings, Kitchen Island
Heating Forced Air
Cooling Central Air
Flooring Carpet, Laminate, Tile
Fireplaces Type Living Room
Fireplace Y
Appliance Dishwasher, Dryer, Microwave, Oven, Range, Refrigerator, Washer
Laundry In Unit
Exterior
Exterior Feature Rain Gutters
Garage Concrete, Dry Walled
Garage Spaces 3.0
Fence None
Utilities Available Electricity Connected, Natural Gas Connected, Phone Connected
View Golf Course, Mountain(s)
Roof Type Composition
Total Parking Spaces 3
Garage Yes
Building
Lot Description Landscaped, On Golf Course, Sprinklers In Rear
Foundation Slab
Sewer Public Sewer
Water Public
Level or Stories One
Structure Type Brick, Frame, Other
Schools
Elementary Schools Eastridge
Middle Schools Prairie
High Schools Overland
School District Cherry Creek 5
Others
Senior Community No
Ownership Individual
Acceptable Financing Cash, Conventional, VA Loan
Listing Terms Cash, Conventional, VA Loan
Special Listing Condition None
Pets Description Yes
Read Less
Want to know what your home might be worth? Contact us for a FREE valuation!

Our team is ready to help you sell your home for the highest possible price ASAP

© 2024 METROLIST, INC., DBA RECOLORADO® – All Rights Reserved
6455 S. Yosemite St., Suite 500 Greenwood Village, CO 80111 USA
Bought with Equity Colorado Real Estate






