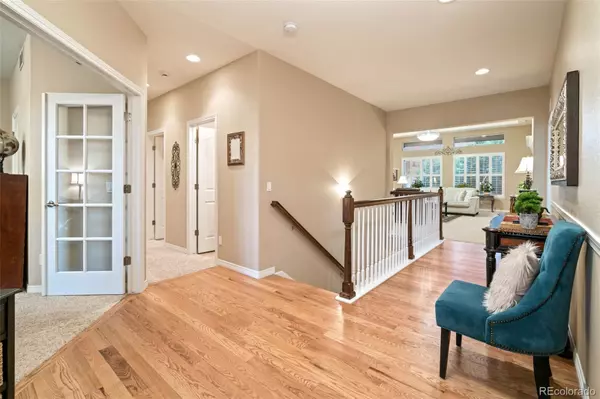$965,000
$975,000
1.0%For more information regarding the value of a property, please contact us for a free consultation.
26504 E Caley DR Aurora, CO 80016
5 Beds
4 Baths
4,580 SqFt
Key Details
Sold Price $965,000
Property Type Single Family Home
Sub Type Single Family Residence
Listing Status Sold
Purchase Type For Sale
Square Footage 4,580 sqft
Price per Sqft $210
Subdivision Beacon Point
MLS Listing ID 3064545
Sold Date 07/25/22
Style Traditional
Bedrooms 5
Full Baths 3
Half Baths 1
Condo Fees $200
HOA Fees $66/qua
HOA Y/N Yes
Originating Board recolorado
Year Built 2008
Annual Tax Amount $5,759
Tax Year 2021
Lot Size 0.280 Acres
Acres 0.28
Property Description
Welcome to the tranquil neighborhood of Beacon Point close to the Aurora Reservoir & the activities it offers. This meticulously maintained home is warm & welcoming tucked in a cul-de-sac. Beautiful wood floors greet you at the foyer as you walk into the brightly lit great room with a granite surrounded fireplace with built-in shelving. Cook your favorite recipes in the kitchen with newer granite counters, double ovens, gas cooktop, pantry, eat-in kitchen, pendant lights & beautiful walnut cabinets. Adjacent formal dining room, used now as a music room, has ambiance with soft lighting in the tray ceiling & decorative chair railing. Plantation shutters add an element of elegance. The primary bedroom is luxurious with a sitting area & slider out to the covered back patio. Two bedrooms, an office, full bathroom & half bathroom occupy the opposite wing. This is a perfect set-up for multi-generational living. Stunning basement with 9 ft ceilings was professionally finished with a large great room, fireplace, wet bar with convection microwave, bar fridge, sink & granite countertops. Two bedrooms & full bathroom complete the area. Unfinished portion is expanisive at 846 sq ft - plenty of room for a workshop or home gym. Enjoy outdoor living with a covered patio & perfectly landscaped backyard. Evergreens provide privacy. Concrete walkway to front of home, garden beds with drip system. Three car tandem garage has plenty of room for toys and tools, storage racks offer more space for storage. Exterior painted in 2019 - this home has been well-cared for and is pristine. New impact resistant roof 2019.
Community center hosts a fitness center, pool & tennis courts which provides a resort-like feel. Cherry Creek School District, close to Southlands Mall, restaurants and shopping, E470 for quick trips to the airport. Please click on video icon to see Matterport tour. If you want perfect, this is the home for you! Just move in and enjoy the peaceful community!
Location
State CO
County Arapahoe
Zoning RES
Rooms
Basement Finished, Partial, Sump Pump
Main Level Bedrooms 3
Interior
Interior Features Breakfast Nook, Ceiling Fan(s), Eat-in Kitchen, Entrance Foyer, Five Piece Bath, Granite Counters, High Ceilings, In-Law Floor Plan, Kitchen Island, Open Floorplan, Pantry, Primary Suite, Radon Mitigation System, Smoke Free, Utility Sink, Walk-In Closet(s), Wet Bar
Heating Forced Air, Natural Gas
Cooling Central Air
Flooring Carpet, Tile, Wood
Fireplaces Type Basement, Great Room
Equipment Satellite Dish
Fireplace N
Appliance Cooktop, Dishwasher, Disposal, Double Oven, Microwave, Refrigerator, Sump Pump
Laundry In Unit
Exterior
Exterior Feature Lighting, Private Yard
Garage 220 Volts, Concrete, Dry Walled, Exterior Access Door, Lighted, Storage, Tandem
Garage Spaces 3.0
Fence Full
Utilities Available Electricity Connected, Natural Gas Connected, Phone Available
Roof Type Composition
Parking Type 220 Volts, Concrete, Dry Walled, Exterior Access Door, Lighted, Storage, Tandem
Total Parking Spaces 3
Garage Yes
Building
Lot Description Cul-De-Sac, Landscaped, Level, Many Trees, Sprinklers In Front, Sprinklers In Rear
Story One
Foundation Slab
Sewer Public Sewer
Water Public
Level or Stories One
Structure Type Brick, Cement Siding, Frame
Schools
Elementary Schools Pine Ridge
Middle Schools Infinity
High Schools Cherokee Trail
School District Cherry Creek 5
Others
Senior Community No
Ownership Corporation/Trust
Acceptable Financing Cash, Conventional, Jumbo
Listing Terms Cash, Conventional, Jumbo
Special Listing Condition None
Read Less
Want to know what your home might be worth? Contact us for a FREE valuation!

Our team is ready to help you sell your home for the highest possible price ASAP

© 2024 METROLIST, INC., DBA RECOLORADO® – All Rights Reserved
6455 S. Yosemite St., Suite 500 Greenwood Village, CO 80111 USA
Bought with RE/MAX ALLIANCE






