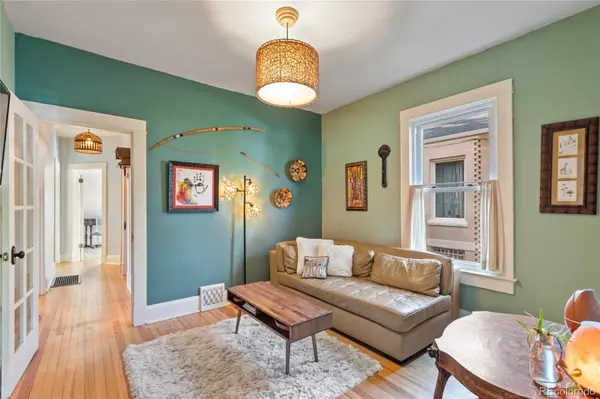$1,000,000
$985,000
1.5%For more information regarding the value of a property, please contact us for a free consultation.
4221 Julian Street Denver, CO 80211
4 Beds
2 Baths
2,301 SqFt
Key Details
Sold Price $1,000,000
Property Type Single Family Home
Sub Type Single Family Residence
Listing Status Sold
Purchase Type For Sale
Square Footage 2,301 sqft
Price per Sqft $434
Subdivision Harkness Heights
MLS Listing ID 6655196
Sold Date 07/20/22
Style Bungalow
Bedrooms 4
Full Baths 2
HOA Y/N No
Abv Grd Liv Area 2,141
Originating Board recolorado
Year Built 1912
Annual Tax Amount $3,760
Tax Year 2022
Acres 0.14
Property Description
Gorgeous Brick Bungalow in desired Harkness Heights * Entertainer's Dream with Open Connected Living Space and a Lush Private Back Yard * Custom Shed Bar * Wood Pergola * Vegetable, Herb & Flower Gardens * New Cedar Fencing/Gates * Pride of Ownership Exudes Throughout * Four Aboveground Bedrooms Provide a Perfect Family Home with Room for an Office * Gleaming Original Hardwood Floors * New Simonton Windows * Updated Kitchen * Remodeled Bathrooms * Remodeled Partial Basement * Custom Built-Ins * Custom Wine Rack * New Central Air * New Gas Furnace * Newer Roof * Attic Fan * Abundant Natural Light * Large Master & All bedrooms & bathroom have custom Velux skylights * Stainless Steel New Appliances with Gas Stove * Enjoy the Quiet Neighborhood from the Spacious Front Porch * Walk to: Safeway, Cafe Brazil, Tocabe, Billy's Inn, Rocky Mountain Lake & Playground * Bike to Tennyson Arts District or 32nd and Lowell Easy Access I-70, I-25, Bus & Bike Routes*
Location
State CO
County Denver
Zoning U-SU-C
Rooms
Basement Crawl Space, Exterior Entry, Partial, Sump Pump
Main Level Bedrooms 2
Interior
Interior Features Butcher Counters, High Ceilings, High Speed Internet, Open Floorplan, Quartz Counters, Smoke Free, Utility Sink, Walk-In Closet(s)
Heating Forced Air, Hot Water, Natural Gas, Wood Stove
Cooling Attic Fan, Central Air
Flooring Bamboo, Laminate, Wood
Fireplaces Number 1
Fireplaces Type Living Room, Wood Burning Stove
Fireplace Y
Appliance Dishwasher, Disposal, Dryer, Electric Water Heater, Oven, Range Hood, Refrigerator, Self Cleaning Oven, Sump Pump, Washer
Exterior
Exterior Feature Fire Pit, Garden, Gas Valve, Lighting, Private Yard, Rain Gutters
Garage Spaces 1.0
Fence Full
Utilities Available Electricity Connected, Natural Gas Connected
View City
Roof Type Architecural Shingle
Total Parking Spaces 1
Garage No
Building
Lot Description Historical District, Landscaped, Many Trees, Sprinklers In Front, Sprinklers In Rear
Foundation Slab
Sewer Public Sewer
Water Public
Level or Stories Two
Structure Type Brick
Schools
Elementary Schools Centennial
Middle Schools Skinner
High Schools North
School District Denver 1
Others
Senior Community No
Ownership Individual
Acceptable Financing Cash, Conventional, Jumbo
Listing Terms Cash, Conventional, Jumbo
Special Listing Condition None
Read Less
Want to know what your home might be worth? Contact us for a FREE valuation!

Our team is ready to help you sell your home for the highest possible price ASAP

© 2024 METROLIST, INC., DBA RECOLORADO® – All Rights Reserved
6455 S. Yosemite St., Suite 500 Greenwood Village, CO 80111 USA
Bought with Compass - Denver






