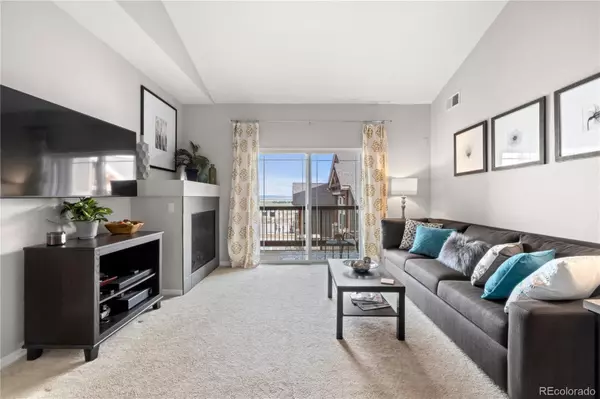$440,000
$425,000
3.5%For more information regarding the value of a property, please contact us for a free consultation.
10056 W Unser DR #208 Littleton, CO 80127
3 Beds
2 Baths
1,306 SqFt
Key Details
Sold Price $440,000
Property Type Condo
Sub Type Condominium
Listing Status Sold
Purchase Type For Sale
Square Footage 1,306 sqft
Price per Sqft $336
Subdivision Chatfield Bluffs
MLS Listing ID 8752723
Sold Date 07/21/22
Style Contemporary
Bedrooms 3
Full Baths 2
Condo Fees $295
HOA Fees $295/mo
HOA Y/N Yes
Abv Grd Liv Area 1,306
Originating Board recolorado
Year Built 2009
Annual Tax Amount $2,318
Tax Year 2020
Property Description
This immaculately maintained three bedroom two bath condo is nestled near the foothills of C-470 and Kipling, and just minutes from Chatfield State Park, Waterton Canyon, Denver Botanic Gardens, Red Rocks Amphitheater, many restaurants, hiking and biking trails, and so much more. This condo is TURN-KEY and you will LOVE the open floor plan with vaulted ceilings that create a spacious feel and an abundance of natural light. Beautiful kitchen with a large kitchen island steps away from the dining room, oversized family room, and sliding door opens to a covered deck. The large primary bedroom boasts an attached full bath, and two large closets. Two more bedrooms and another full bath are located just down the hall. Parking is a breeze with YOUR ONE CAR DETACHED GARAGE (116) and an open parking lot with plenty of parking. If that is not enough, here are a few more benefits to this amazing property... 42" kitchen cabinets, BRAND-NEW stainless steel microwave, NEW stove with air fry feature, and NEW refrigerator, new light fixtures, beautiful fireplace, a/c, full size washer and dryer, pantry, and extra storage closet on covered deck.. Chatfield Bluffs includes an outdoor swimming pool, hot tub and fitness center. Come see it before it's gone or you will miss your chance to get into this amazing property! Low maintenance living at its best. This property will not disappoint!
Location
State CO
County Jefferson
Rooms
Main Level Bedrooms 3
Interior
Interior Features Built-in Features, Ceiling Fan(s), Granite Counters, High Ceilings, Kitchen Island, Open Floorplan, Pantry, Vaulted Ceiling(s), Walk-In Closet(s)
Heating Forced Air
Cooling Air Conditioning-Room
Flooring Carpet, Tile
Fireplaces Number 1
Fireplaces Type Family Room
Fireplace Y
Appliance Dishwasher, Disposal, Dryer, Microwave, Oven, Refrigerator, Washer
Exterior
Exterior Feature Balcony
Garage Spaces 1.0
Fence None
Pool Outdoor Pool
Utilities Available Cable Available, Electricity Connected, Natural Gas Connected
Roof Type Composition
Total Parking Spaces 2
Garage No
Building
Sewer Public Sewer
Water Public
Level or Stories One
Structure Type Frame, Stone, Wood Siding
Schools
Elementary Schools Shaffer
Middle Schools Falcon Bluffs
High Schools Chatfield
School District Jefferson County R-1
Others
Senior Community No
Ownership Individual
Acceptable Financing Cash, Conventional
Listing Terms Cash, Conventional
Special Listing Condition None
Pets Description Cats OK, Dogs OK
Read Less
Want to know what your home might be worth? Contact us for a FREE valuation!

Our team is ready to help you sell your home for the highest possible price ASAP

© 2024 METROLIST, INC., DBA RECOLORADO® – All Rights Reserved
6455 S. Yosemite St., Suite 500 Greenwood Village, CO 80111 USA
Bought with Compass - Denver






