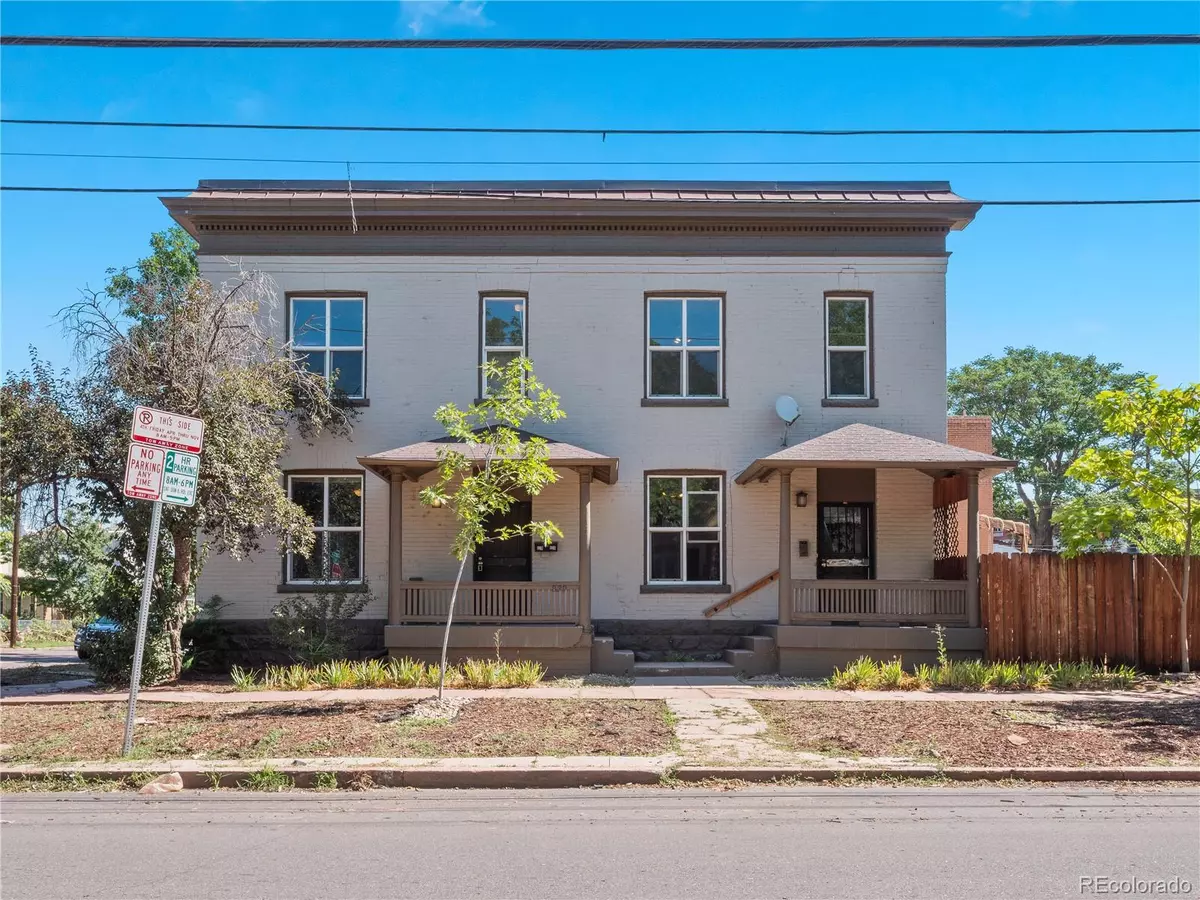$1,100,000
$989,000
11.2%For more information regarding the value of a property, please contact us for a free consultation.
835 & 839 32nd ST Denver, CO 80205
8 Beds
4 Baths
3,688 SqFt
Key Details
Sold Price $1,100,000
Property Type Multi-Family
Sub Type Duplex
Listing Status Sold
Purchase Type For Sale
Square Footage 3,688 sqft
Price per Sqft $298
Subdivision Curtis Park
MLS Listing ID 4140078
Sold Date 09/06/22
Bedrooms 8
HOA Y/N No
Abv Grd Liv Area 3,688
Originating Board recolorado
Year Built 1888
Annual Tax Amount $2,921
Tax Year 2021
Acres 0.13
Property Description
Incredible opportunity to own a full, side-by-side duplex in Curtis Park. The possibilities are endless on this prime piece of real estate: renovate, subdivide, fix-and-flip, use as a rental investment or live on one side, rent out the other! This building is just blocks away from the bustling RiNo neighborhood and minutes from downtown Denver. Built in 1888, the historic building has incredible potential and vintage touches that make for a unique home. Each unit has 4 bedrooms and 1.5 baths, two levels and 1,844 square feet of finished living space. Oversized new windows are framed by the original wood molding, and there are lovely brick accent walls throughout. The roof is new and new insulation has been added to the home. Both units feature L-shaped staircases that take you to the upstairs bedrooms. The interior will be transformed by removing the carpeting and exposing the prime hardwood floors underneath. Spacious fenced side- and backyard areas are a blank slate, ripe for new raised garden beds, landscaping and al fresco dining. This amazing property is kitty-corner from the Curtis Park pool, blocks from the RTD light rail station and can easily be turned into a real showstopper!
Location
State CO
County Denver
Zoning U-RH-2.5
Rooms
Basement Interior Entry, Partial
Interior
Interior Features Ceiling Fan(s), High Ceilings
Heating Forced Air, Natural Gas
Cooling None
Flooring Carpet, Tile, Wood
Fireplace N
Appliance Dishwasher, Dryer, Microwave, Oven, Refrigerator, Washer
Laundry Common Area, In Basement
Exterior
Exterior Feature Private Yard
Fence Full
View City
Roof Type Membrane
Garage No
Building
Lot Description Historical District, Near Public Transit
Sewer Public Sewer
Water Public
Level or Stories Two
Structure Type Brick
Schools
Elementary Schools Whittier E-8
Middle Schools Bruce Randolph
High Schools Manual
School District Denver 1
Others
Senior Community No
Ownership Individual
Acceptable Financing 1031 Exchange, Cash, Conventional, FHA
Listing Terms 1031 Exchange, Cash, Conventional, FHA
Special Listing Condition None
Read Less
Want to know what your home might be worth? Contact us for a FREE valuation!

Our team is ready to help you sell your home for the highest possible price ASAP

© 2024 METROLIST, INC., DBA RECOLORADO® – All Rights Reserved
6455 S. Yosemite St., Suite 500 Greenwood Village, CO 80111 USA
Bought with Brokers Guild Homes


