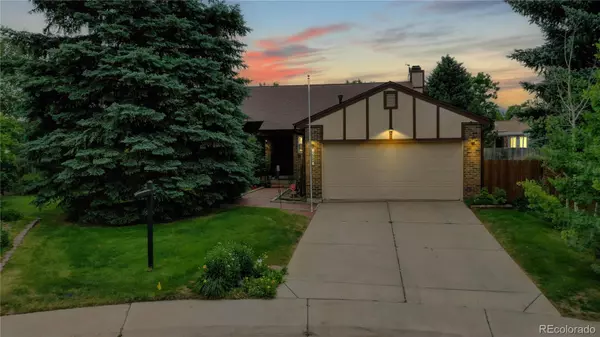$585,000
$590,000
0.8%For more information regarding the value of a property, please contact us for a free consultation.
7512 Ames ST Westminster, CO 80003
4 Beds
3 Baths
2,135 SqFt
Key Details
Sold Price $585,000
Property Type Single Family Home
Sub Type Single Family Residence
Listing Status Sold
Purchase Type For Sale
Square Footage 2,135 sqft
Price per Sqft $274
Subdivision Wood Creek
MLS Listing ID 2592258
Sold Date 08/05/22
Bedrooms 4
Full Baths 1
Three Quarter Bath 2
HOA Y/N No
Originating Board recolorado
Year Built 1980
Annual Tax Amount $1,458
Tax Year 2020
Lot Size 0.350 Acres
Acres 0.35
Property Description
This well-maintained home in the Wood Creek neighborhood shows pride in ownership with the original homeowners for over 4 decades. Located on a quiet CUL-DE-SAC, this home sits on a .35 ACRE LOT w/ a huge "park-like" backyard, attached 2 car garage, plus a large gravel RV/Boat/Trailer parking area next to the driveway with gate to backyard. With 2,855 total SQFT this home is equipped w/ 4 bedrooms, 3 Bathrooms, 2 large living areas w/ wood burning fireplaces, dining room, unfinished basement (720sqft), A/C. You’ll immediately fall in love with meticulously maintained backyard w/ sprinkler system, covered patio, shade trees, flower beds, roses, perfect for entertaining guests or unwinding after a long day. With 3 bedrooms upstairs and another bedroom on the lower level, the home has flexibility for an office, playroom, gym, or even roommates. Centrally located **Close to RTD, Olde Town Arvada and new Downtown Westminster shopping center featuring the Alamo Drafthouse, Tap & Burger, Olive Garden and shopping. 20 mins to Downtown Denver, 25 mins to Boulder.
Location
State CO
County Jefferson
Rooms
Basement Unfinished
Interior
Interior Features Eat-in Kitchen, Open Floorplan, Smoke Free, Solid Surface Counters, Vaulted Ceiling(s)
Heating Forced Air
Cooling Central Air
Flooring Carpet, Tile
Fireplaces Number 2
Fireplaces Type Family Room, Living Room, Wood Burning
Fireplace Y
Appliance Dishwasher, Disposal, Dryer, Oven, Refrigerator, Washer
Laundry Laundry Closet
Exterior
Exterior Feature Barbecue, Garden, Private Yard
Garage Concrete, Dry Walled, Storage
Garage Spaces 2.0
Fence Full
Utilities Available Cable Available, Electricity Connected, Internet Access (Wired), Natural Gas Connected, Phone Available
Roof Type Composition
Parking Type Concrete, Dry Walled, Storage
Total Parking Spaces 4
Garage Yes
Building
Lot Description Cul-De-Sac, Landscaped, Many Trees, Sloped, Sprinklers In Front, Sprinklers In Rear
Story Multi/Split
Foundation Slab
Sewer Public Sewer
Water Public
Level or Stories Multi/Split
Structure Type Wood Siding
Schools
Elementary Schools Thomson
Middle Schools North Arvada
High Schools Arvada
School District Jefferson County R-1
Others
Senior Community No
Ownership Individual
Acceptable Financing Cash, Conventional, FHA, VA Loan
Listing Terms Cash, Conventional, FHA, VA Loan
Special Listing Condition None
Read Less
Want to know what your home might be worth? Contact us for a FREE valuation!

Our team is ready to help you sell your home for the highest possible price ASAP

© 2024 METROLIST, INC., DBA RECOLORADO® – All Rights Reserved
6455 S. Yosemite St., Suite 500 Greenwood Village, CO 80111 USA
Bought with Corcoran Perry & Co.






