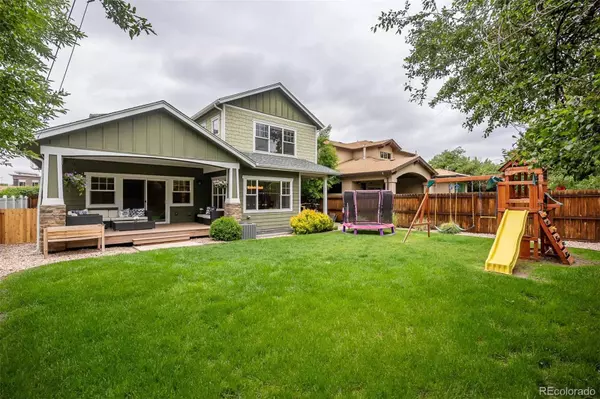$1,270,000
$1,275,000
0.4%For more information regarding the value of a property, please contact us for a free consultation.
810 Jasmine ST Denver, CO 80220
5 Beds
4 Baths
3,942 SqFt
Key Details
Sold Price $1,270,000
Property Type Single Family Home
Sub Type Single Family Residence
Listing Status Sold
Purchase Type For Sale
Square Footage 3,942 sqft
Price per Sqft $322
Subdivision Montclair
MLS Listing ID 9038585
Sold Date 07/06/22
Style Contemporary
Bedrooms 5
Full Baths 3
Half Baths 1
HOA Y/N No
Abv Grd Liv Area 2,555
Originating Board recolorado
Year Built 2011
Annual Tax Amount $5,155
Tax Year 2021
Acres 0.14
Property Description
This charming and modern home sits in one of Denver’s most coveted neighborhoods just two blocks from Mayfair park. The first floor has stunning and unique hardwood floors, with a vast open floor plan, perfect for entertaining large groups of people. The kitchen has all updated KitchenAid appliances, Kohler fixtures and a 4-stage water filtration system. The back of the home is lined with massive windows for enjoying the backyard year round. This home’s backyard is very large for a Denver lot, with two covered peaceful outdoor sitting areas. There are five bedrooms, with an expansive master suite and ensuite bathroom, which includes a steam shower feature and three shower heads. Three bedrooms upstairs with two full baths and all updated closets, one main-level bedroom or office and the fully updated basement boasts a fifth bedroom, a wet bar, large TV-room for movie nights full bathroom as well as a room that can be used as either a bedroom or the perfect gym.
This home is a well-manicured gem in a neighborhood that has great walkability and appeal. Two blocks from several restaurants, a short distance from the new 9Co development with restaurants, shops, a movie theater and more. You will truly love every detail of this incredible home!
Location
State CO
County Denver
Zoning E-SU-DX
Rooms
Basement Full
Main Level Bedrooms 1
Interior
Interior Features Built-in Features, Ceiling Fan(s), Five Piece Bath, Granite Counters, Kitchen Island, Walk-In Closet(s)
Heating Forced Air
Cooling Central Air
Flooring Carpet, Tile, Wood
Fireplace N
Laundry Laundry Closet
Exterior
Exterior Feature Rain Gutters
Parking Features Concrete
Garage Spaces 2.0
Fence Full
Roof Type Architecural Shingle
Total Parking Spaces 2
Garage Yes
Building
Lot Description Irrigated, Landscaped
Foundation Slab
Sewer Public Sewer
Level or Stories Three Or More
Structure Type Brick, Cement Siding
Schools
Elementary Schools Palmer
Middle Schools Hill
High Schools George Washington
School District Denver 1
Others
Senior Community No
Ownership Individual
Acceptable Financing Cash, Conventional, Jumbo
Listing Terms Cash, Conventional, Jumbo
Special Listing Condition None
Read Less
Want to know what your home might be worth? Contact us for a FREE valuation!

Our team is ready to help you sell your home for the highest possible price ASAP

© 2024 METROLIST, INC., DBA RECOLORADO® – All Rights Reserved
6455 S. Yosemite St., Suite 500 Greenwood Village, CO 80111 USA
Bought with Keller Williams Integrity Real Estate LLC






