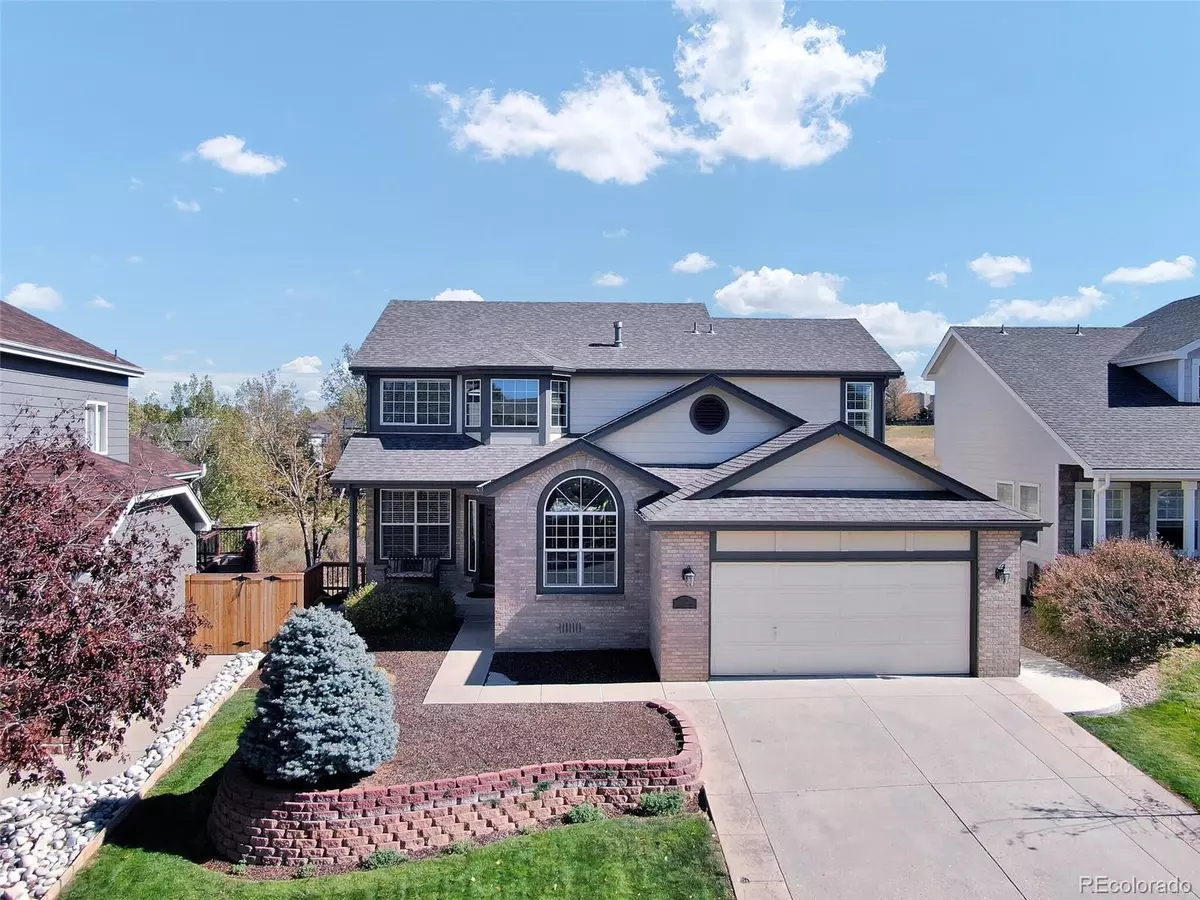$902,000
$845,000
6.7%For more information regarding the value of a property, please contact us for a free consultation.
9412 Burgundy CIR Highlands Ranch, CO 80126
5 Beds
4 Baths
3,386 SqFt
Key Details
Sold Price $902,000
Property Type Single Family Home
Sub Type Single Family Residence
Listing Status Sold
Purchase Type For Sale
Square Footage 3,386 sqft
Price per Sqft $266
Subdivision Highlands Ranch
MLS Listing ID 4260776
Sold Date 07/07/22
Bedrooms 5
Full Baths 3
Three Quarter Bath 1
Condo Fees $155
HOA Fees $51/qua
HOA Y/N Yes
Originating Board recolorado
Year Built 1997
Annual Tax Amount $3,966
Tax Year 2021
Lot Size 5,662 Sqft
Acres 0.13
Property Description
Welcome home to this stunning, move-in ready two story in Highlands Ranch featuring 5 bedrooms, 4 bathrooms, oversized 2 car garage nestled on a quiet street. The covered front porch and curb appeal with fully landscaped yard will have you in awe! Walking in, you are greeted by gorgeous flooring, an open railing staircase, family room and formal dining room. The updated kitchen is equipped with stainless appliances, sprawling granite counters, large island, pantry, counter bar, tile backsplash, and an eat in dining area complete with walk-out to the covered composite deck overlooking open space. Finishing out the main level is the living room with gas fireplace (slate tile surround and surround sound speakers integrated into fireplace mantle), bedroom with French doors, full bathroom and well-appointed laundry room with granite folding counter, built-in cabinets and utility sink. Head upstairs to the large primary suite with a sitting area, included wall mounted 50" TV, large soaking tub, stunning walk-in shower, double vanity, as well as a walk-in closet. Finishing out the upstairs, you have two additional large bedrooms with walk-in closets and a full bathroom. Make your way down to the finished walkout basement to enjoy the large rec/family room with wet bar, full bathroom and additional bedroom. Behind this beautiful home is the fully landscaped fenced backyard with an incredible water feature (includes pump and switch to control from inside) and backing to open space! The large composite deck is perfect for entertaining on those gorgeous Colorado nights! There is a gas line preplumbed to the upper deck corner and a concrete pad has been poured and is waiting for the perfect storage shed to suit your needs. Additional features include: water softener, whole house water filter, 5 stage reverse osmosis water filter, crown molding, 220v plug for hot tub, new HVAC, radon mitigation system and the list goes on! Pride of ownership at it's finest!
Location
State CO
County Douglas
Zoning PUD
Rooms
Basement Finished, Full, Sump Pump, Walk-Out Access
Main Level Bedrooms 1
Interior
Interior Features Breakfast Nook, Built-in Features, Ceiling Fan(s), Eat-in Kitchen, Entrance Foyer, Five Piece Bath, Granite Counters, High Ceilings, High Speed Internet, Kitchen Island, Laminate Counters, Pantry, Primary Suite, Radon Mitigation System, Smart Thermostat, Sound System, Utility Sink, Vaulted Ceiling(s), Walk-In Closet(s), Wet Bar
Heating Forced Air, Natural Gas
Cooling Attic Fan, Central Air
Flooring Carpet, Laminate, Stone, Tile, Wood
Fireplaces Number 1
Fireplaces Type Gas, Living Room
Fireplace Y
Appliance Dishwasher, Disposal, Microwave, Oven, Range, Refrigerator, Self Cleaning Oven, Sump Pump, Water Softener
Exterior
Exterior Feature Garden, Lighting, Rain Gutters, Water Feature
Garage Concrete, Exterior Access Door
Garage Spaces 2.0
Fence Full
Utilities Available Cable Available, Electricity Connected, Internet Access (Wired), Natural Gas Connected, Phone Connected
Roof Type Composition
Parking Type Concrete, Exterior Access Door
Total Parking Spaces 2
Garage Yes
Building
Lot Description Greenbelt, Landscaped, Near Public Transit, Open Space, Sprinklers In Front, Sprinklers In Rear
Story Two
Sewer Public Sewer
Water Public
Level or Stories Two
Structure Type Brick, Frame, Wood Siding
Schools
Elementary Schools Bear Canyon
Middle Schools Mountain Ridge
High Schools Mountain Vista
School District Douglas Re-1
Others
Senior Community No
Ownership Individual
Acceptable Financing Cash, Conventional, VA Loan
Listing Terms Cash, Conventional, VA Loan
Special Listing Condition None
Read Less
Want to know what your home might be worth? Contact us for a FREE valuation!

Our team is ready to help you sell your home for the highest possible price ASAP

© 2024 METROLIST, INC., DBA RECOLORADO® – All Rights Reserved
6455 S. Yosemite St., Suite 500 Greenwood Village, CO 80111 USA
Bought with Compass - Denver






