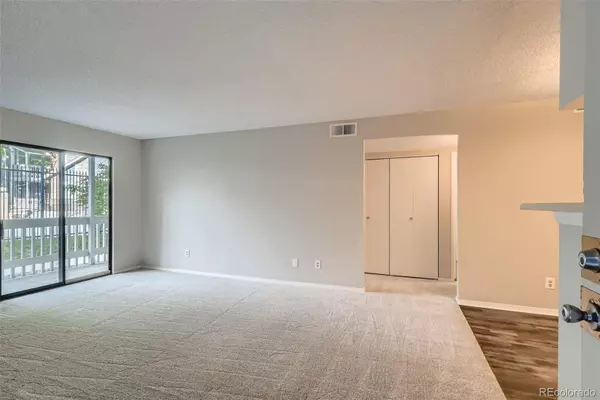$250,000
$239,000
4.6%For more information regarding the value of a property, please contact us for a free consultation.
8335 Fairmount DR #3-107 Denver, CO 80247
1 Bed
1 Bath
701 SqFt
Key Details
Sold Price $250,000
Property Type Condo
Sub Type Condominium
Listing Status Sold
Purchase Type For Sale
Square Footage 701 sqft
Price per Sqft $356
Subdivision Woodside Village
MLS Listing ID 3498830
Sold Date 07/01/22
Bedrooms 1
Full Baths 1
Condo Fees $241
HOA Fees $241/mo
HOA Y/N Yes
Abv Grd Liv Area 701
Originating Board recolorado
Year Built 1980
Annual Tax Amount $934
Tax Year 2021
Lot Size 3 Sqft
Acres 3.01
Property Description
Feel right at home in this beautiful 1 bedroom, 1 bathroom condo at Woodside Village. You will love the close proximity to the community pool! As you enter the home you are drawn to the bright and open floor-plan. Cozy up by the stone fireplace which is the focal point of the living space. The many windows throughout the home flood with natural light. The bedroom boasts a large walk-in closet and the spacious bathroom includes a large linen closet. Some of the new upgrades include, but are not limited to carpet and flooring, sinks & Fixtures, paint, hardware, furnace & A/C replaced in 2019. Step out to the covered patio to enjoy the Colorado sunshine. This is a great place to host a barbecue, gathering, or enjoy your morning cup of coffee. This centrally located condo is located in a desirable neighborhood. The area features shopping, transportation, hospitals, restaurants and a wealth of nearby amenities. This is a perfect place to call home or build some equity fast!
Location
State CO
County Denver
Zoning R-2-A
Rooms
Main Level Bedrooms 1
Interior
Interior Features Ceiling Fan(s), Laminate Counters, No Stairs, Open Floorplan, Pantry, Walk-In Closet(s)
Heating Forced Air
Cooling Central Air
Flooring Carpet, Laminate
Fireplaces Number 1
Fireplaces Type Living Room, Wood Burning, Wood Burning Stove
Fireplace Y
Appliance Dishwasher, Disposal, Oven, Range Hood, Refrigerator
Exterior
Exterior Feature Lighting, Rain Gutters
Utilities Available Cable Available, Electricity Available, Electricity Connected, Natural Gas Available, Natural Gas Connected
Waterfront Description Lake
Roof Type Composition
Total Parking Spaces 1
Garage No
Building
Lot Description Landscaped, Near Public Transit, Sprinklers In Front, Sprinklers In Rear
Sewer Public Sewer
Water Public
Level or Stories One
Structure Type Frame, Stone, Wood Siding
Schools
Elementary Schools Place
Middle Schools Place
High Schools George Washington
School District Denver 1
Others
Senior Community No
Ownership Corporation/Trust
Acceptable Financing Cash, Conventional, FHA, VA Loan
Listing Terms Cash, Conventional, FHA, VA Loan
Special Listing Condition None
Read Less
Want to know what your home might be worth? Contact us for a FREE valuation!

Our team is ready to help you sell your home for the highest possible price ASAP

© 2024 METROLIST, INC., DBA RECOLORADO® – All Rights Reserved
6455 S. Yosemite St., Suite 500 Greenwood Village, CO 80111 USA
Bought with Keller Williams Advantage Realty LLC






