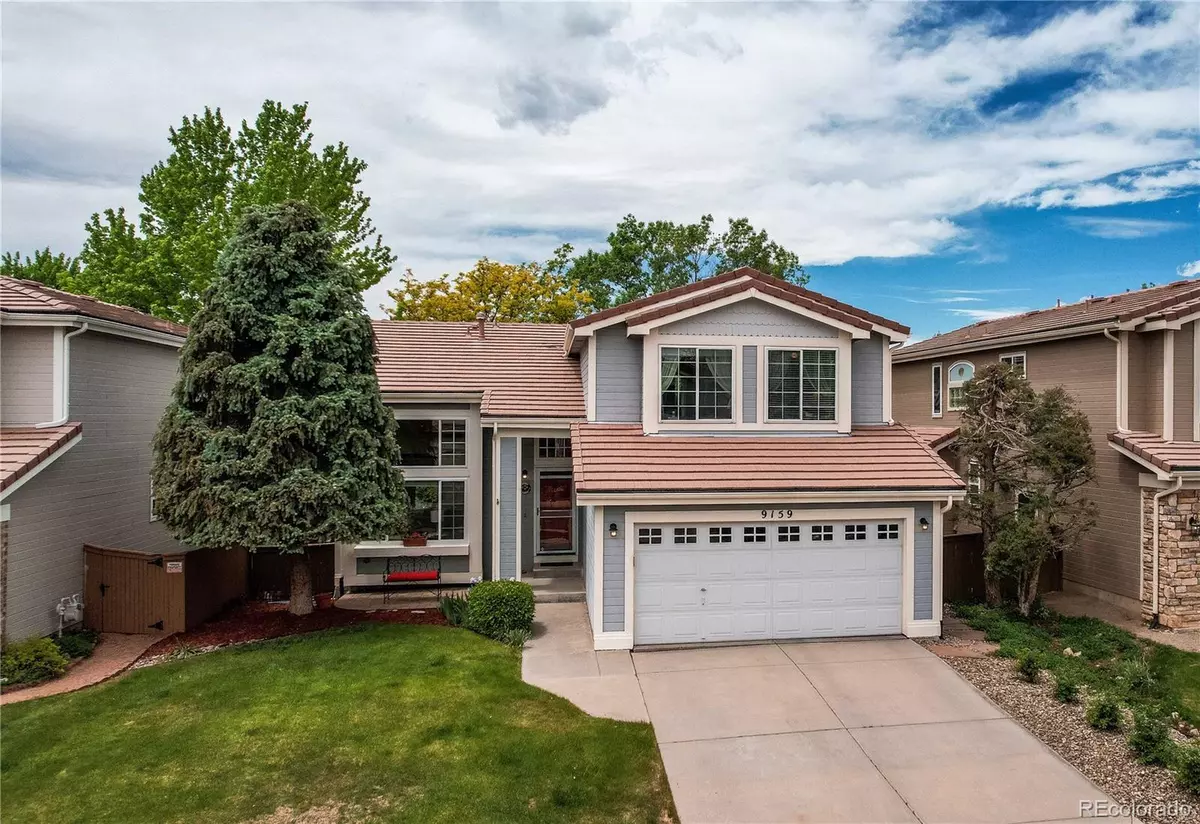$710,000
$695,000
2.2%For more information regarding the value of a property, please contact us for a free consultation.
9159 Roadrunner DR Highlands Ranch, CO 80129
4 Beds
4 Baths
2,364 SqFt
Key Details
Sold Price $710,000
Property Type Single Family Home
Sub Type Single Family Residence
Listing Status Sold
Purchase Type For Sale
Square Footage 2,364 sqft
Price per Sqft $300
Subdivision Westridge Glen
MLS Listing ID 4200388
Sold Date 07/05/22
Style Contemporary
Bedrooms 4
Full Baths 2
Half Baths 1
Three Quarter Bath 1
Condo Fees $155
HOA Fees $51/qua
HOA Y/N Yes
Abv Grd Liv Area 1,684
Originating Board recolorado
Year Built 1996
Annual Tax Amount $3,139
Tax Year 2021
Acres 0.11
Property Description
Welcome! Which of these will you value most? * Main level vaulted & two story ceilings providing comfortable natural light? * Finished walkout basement with large bedroom & bath? * Private back yard with rear deck & extensive concrete patio * Primary bedroom with mountain views? * Location minutes to Town Center events, a variety of shopping & restaurants, several major parks & hiking/biking trails, new hospital, schools, etc? See the Supplements for the seller's favorite features. You may have found your next home. This home has quality replacement double pane vinyl windows; new furnace, water heater, humidifier and air conditioning compressor; new light fixtures; six panel doors with updated hardware. The main floor welcomes you in to a living room with vaulted ceiling & 2nd story windows leading to the dining room with bay windows & a souvenir shelf. The kitchen features slab granite countertops with a tile backsplash, custom-made table-height breakfast bar return with cabinetry & hardwood flooring that extends into the family room which boasts a 2nd story volume ceiling with large west-facing windows (remote operated blinds), gas fireplace with tiled hearth & recessed bookshelves; a powder room and laundry room round out the main level. The upper level offers a spacious primary bedroom with a mountain view & a five-piece bathroom complete with walk-in closet, double vanity, enclosed shower and garden tub with a crescent window above. Two secondary bedroom and a full hallway bathroom with tile flooring complete the upper level. The finished walkout basement offers a large 4th bedroom or office adjacent to the bathroom with enclosed shower and a tiled floor that extends to the recreation/bonus room which has access to the back yard with an expansive concrete patio & lawn area.
Location
State CO
County Douglas
Zoning PDU
Rooms
Basement Finished, Full, Sump Pump, Walk-Out Access
Interior
Heating Forced Air, Natural Gas
Cooling Central Air
Fireplaces Number 1
Fireplaces Type Family Room
Fireplace Y
Appliance Dishwasher, Disposal, Dryer, Gas Water Heater, Microwave, Oven, Range, Refrigerator, Sump Pump, Washer
Exterior
Exterior Feature Private Yard
Garage Concrete, Finished
Garage Spaces 2.0
View Mountain(s)
Roof Type Cement Shake
Total Parking Spaces 2
Garage Yes
Building
Lot Description Landscaped
Sewer Public Sewer
Level or Stories Two
Structure Type Frame
Schools
Elementary Schools Eldorado
Middle Schools Ranch View
High Schools Thunderridge
School District Douglas Re-1
Others
Senior Community No
Ownership Individual
Acceptable Financing Cash, Conventional, FHA, VA Loan
Listing Terms Cash, Conventional, FHA, VA Loan
Special Listing Condition None
Read Less
Want to know what your home might be worth? Contact us for a FREE valuation!

Our team is ready to help you sell your home for the highest possible price ASAP

© 2024 METROLIST, INC., DBA RECOLORADO® – All Rights Reserved
6455 S. Yosemite St., Suite 500 Greenwood Village, CO 80111 USA
Bought with COLORADO 1ST CHOICE REAL ESTATE






