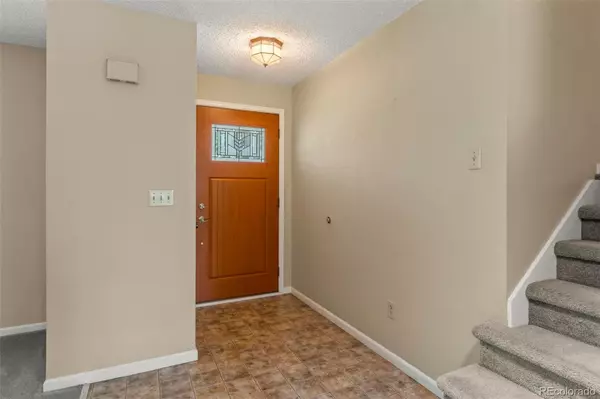$635,500
$589,900
7.7%For more information regarding the value of a property, please contact us for a free consultation.
10374 W Arkansas DR Lakewood, CO 80232
3 Beds
3 Baths
2,113 SqFt
Key Details
Sold Price $635,500
Property Type Single Family Home
Sub Type Single Family Residence
Listing Status Sold
Purchase Type For Sale
Square Footage 2,113 sqft
Price per Sqft $300
Subdivision Lochwood
MLS Listing ID 8411235
Sold Date 06/10/22
Bedrooms 3
Full Baths 1
Half Baths 1
Three Quarter Bath 1
HOA Y/N No
Originating Board recolorado
Year Built 1969
Annual Tax Amount $1,922
Tax Year 2020
Lot Size 9,583 Sqft
Acres 0.22
Property Description
Location, location, location! This charming Lakewood home is located in the highly desirable and centrally located Lochwood subdivision. Easy commute to Denver, all while maintaining quiet suburban living. You can walk/bike the trails around the plentiful nearby reservoirs, lakes, and parks. Shopping, golfing, and other amenities are all VERY close by. This 3-bed 3-bath home sits on a roomy .22-acre lot with a fully fenced backyard and mature landscaping. When you walk inside you're greeted with your main floor living: a naturally lit living room with a wood-burning fireplace, a formal dining room with French doors that open up to the backyard, a kitchen with stainless steel appliances, and a breakfast nook. Upstairs is where all 3 conforming bedrooms are located. There is a hallway bathroom that can easily be shared by the guest bedrooms. The Master suite is privately tucked away in the back with its own Master Bath. If you enter this split level through the attached 2-car garage, you'll find additional living space, a laundry room with backyard access, and a 1/2 bath. Downstairs is a fully finished basement with a ton of potential. This space has endless possibilities. It could be used as an additional non-conforming bedroom, office space, man cave, etc. This house is a blank slate ready for you to make it home!
Location
State CO
County Jefferson
Zoning RES
Rooms
Basement Finished, Full
Interior
Interior Features Breakfast Nook, Ceiling Fan(s)
Heating Forced Air
Cooling Attic Fan, Central Air
Flooring Carpet, Linoleum
Fireplaces Number 1
Fireplaces Type Living Room, Wood Burning
Fireplace Y
Appliance Dishwasher, Disposal, Dryer, Microwave, Oven, Refrigerator, Washer
Exterior
Exterior Feature Private Yard, Rain Gutters
Garage Spaces 2.0
Fence Full
Utilities Available Cable Available, Electricity Connected, Internet Access (Wired), Phone Available
Roof Type Composition
Total Parking Spaces 2
Garage Yes
Building
Lot Description Landscaped, Many Trees, Sprinklers In Front, Sprinklers In Rear
Story Three Or More
Sewer Public Sewer
Water Public
Level or Stories Three Or More
Structure Type Brick
Schools
Elementary Schools Kendrick Lakes
Middle Schools Carmody
High Schools Bear Creek
School District Jefferson County R-1
Others
Senior Community No
Ownership Individual
Acceptable Financing Cash, Conventional, FHA, VA Loan
Listing Terms Cash, Conventional, FHA, VA Loan
Special Listing Condition None
Read Less
Want to know what your home might be worth? Contact us for a FREE valuation!

Our team is ready to help you sell your home for the highest possible price ASAP

© 2024 METROLIST, INC., DBA RECOLORADO® – All Rights Reserved
6455 S. Yosemite St., Suite 500 Greenwood Village, CO 80111 USA
Bought with Hatch Realty, LLC






