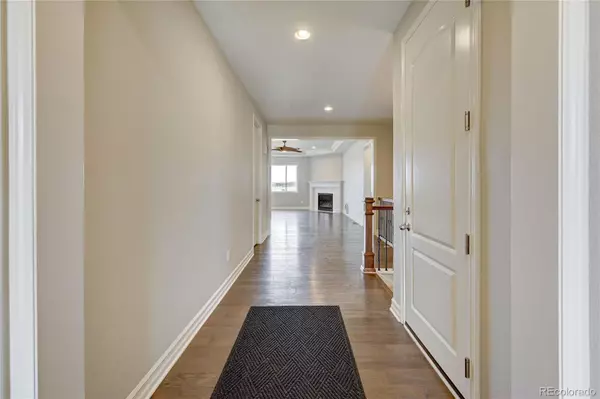$860,000
$875,000
1.7%For more information regarding the value of a property, please contact us for a free consultation.
7724 Oasis DR Castle Rock, CO 80108
4 Beds
3 Baths
3,925 SqFt
Key Details
Sold Price $860,000
Property Type Single Family Home
Sub Type Single Family Residence
Listing Status Sold
Purchase Type For Sale
Square Footage 3,925 sqft
Price per Sqft $219
Subdivision Villages At Castle Rock
MLS Listing ID 6736413
Sold Date 07/11/22
Bedrooms 4
Full Baths 2
Three Quarter Bath 1
Condo Fees $70
HOA Fees $70/mo
HOA Y/N Yes
Abv Grd Liv Area 2,439
Originating Board recolorado
Year Built 2017
Annual Tax Amount $5,854
Tax Year 2021
Acres 0.23
Property Description
Smashing open ranch style home! Backing to open space, this one is unparalleled! Hurry to see your opportunity for a slice of heaven in Castle Rock. Amazing views! Beautiful upgrades! So many details. Huge open views, cased windows and doors, recessed can lighting, ceiling fans in great room and bedrooms. Sound system, surround sound, subwoofer and speakers, tray ceiling, chair railing and crown moulding, sellers spared no expense with this property. Plantation shutters, upgraded carpet, great room fireplace is white marble! Main floor has all you need! But wait, there's more! The mostly finished walk out basement is extraordinary! Another bedroom and bathroom, a great flex room, (office, game room, or home gym perhaps?) In the unfinished area you'll find great space, lots of room for storage, or whatever you can imagine! Remarkable backyard, fruit trees!!
Location
State CO
County Douglas
Rooms
Basement Full, Walk-Out Access
Main Level Bedrooms 3
Interior
Interior Features Breakfast Nook, Ceiling Fan(s), Kitchen Island, Open Floorplan, Pantry, Primary Suite, Smoke Free, Utility Sink, Walk-In Closet(s)
Heating Forced Air
Cooling Central Air
Flooring Wood
Fireplaces Number 1
Fireplaces Type Great Room
Fireplace Y
Appliance Dishwasher, Disposal, Dryer, Refrigerator, Self Cleaning Oven, Washer
Laundry In Unit
Exterior
Exterior Feature Private Yard
Garage Concrete, Dry Walled, Finished, Insulated Garage
Garage Spaces 2.0
Fence Full
Roof Type Composition
Total Parking Spaces 2
Garage Yes
Building
Lot Description Master Planned, Open Space, Sprinklers In Front, Sprinklers In Rear
Sewer Community Sewer
Water Public
Level or Stories One
Structure Type Brick, Cement Siding
Schools
Elementary Schools Franktown
Middle Schools Sagewood
High Schools Ponderosa
School District Douglas Re-1
Others
Senior Community No
Ownership Individual
Acceptable Financing Cash, Conventional
Listing Terms Cash, Conventional
Special Listing Condition None
Read Less
Want to know what your home might be worth? Contact us for a FREE valuation!

Our team is ready to help you sell your home for the highest possible price ASAP

© 2024 METROLIST, INC., DBA RECOLORADO® – All Rights Reserved
6455 S. Yosemite St., Suite 500 Greenwood Village, CO 80111 USA
Bought with Fathom Realty Colorado LLC






