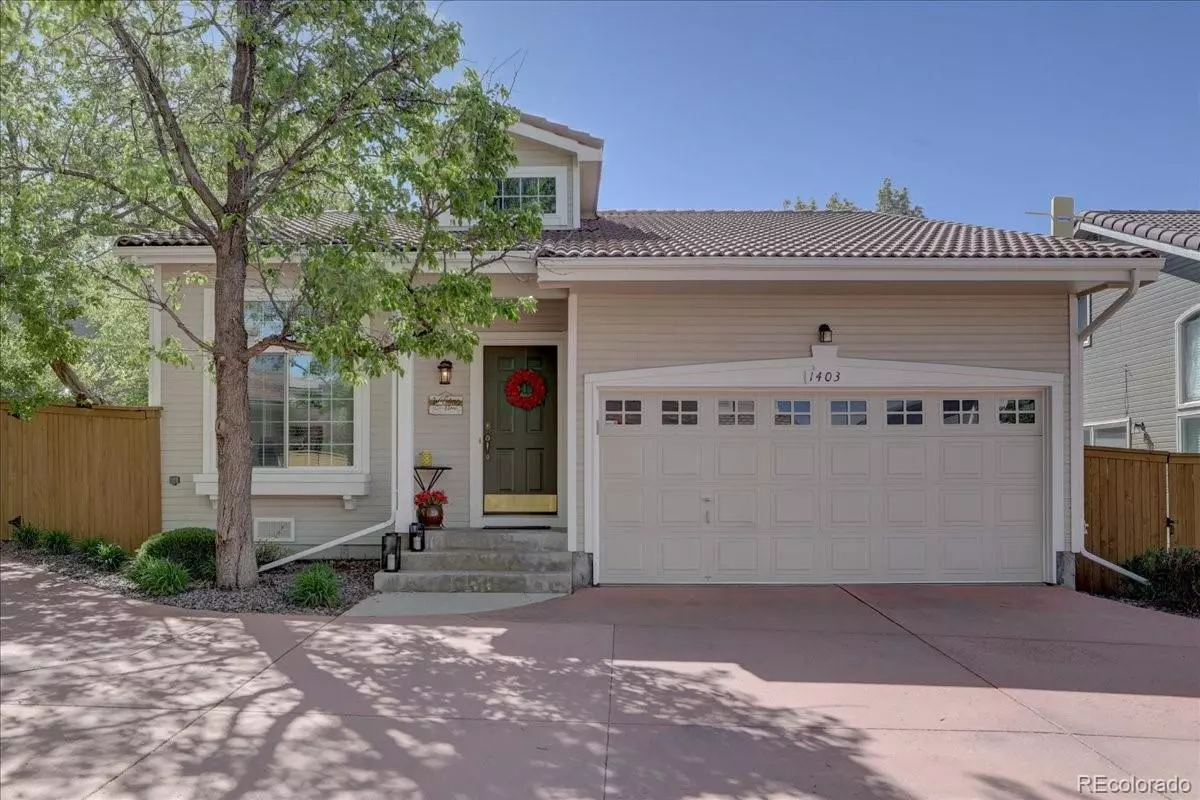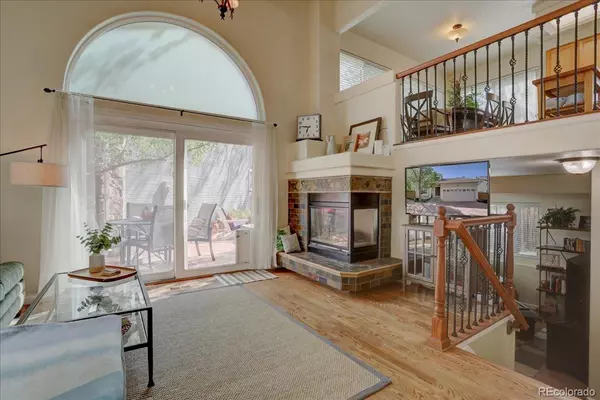$540,000
$535,000
0.9%For more information regarding the value of a property, please contact us for a free consultation.
1403 Laurenwood WAY Highlands Ranch, CO 80129
2 Beds
2 Baths
1,317 SqFt
Key Details
Sold Price $540,000
Property Type Single Family Home
Sub Type Single Family Residence
Listing Status Sold
Purchase Type For Sale
Square Footage 1,317 sqft
Price per Sqft $410
Subdivision Highlands Ranch
MLS Listing ID 9726741
Sold Date 06/30/22
Style Traditional
Bedrooms 2
Full Baths 1
Three Quarter Bath 1
Condo Fees $156
HOA Fees $52/qua
HOA Y/N Yes
Originating Board recolorado
Year Built 1996
Annual Tax Amount $2,462
Tax Year 2021
Lot Size 3,049 Sqft
Acres 0.07
Property Description
WELCOME HOME to this great PATIO HOME perfectly situated on a PRIVATE CUL DE SAC in Highlands Ranch. You'll love living in this LOW MAINTENANCE home & community. Upon entry you'll immediately appreciate the gleaming HARDWOOD FLOORS throughout both levels of the home, the CUSTOM IRON STAIR RAILINGS and the beautiful TILE SURROUND DOUBLE SIDED FIREPLACE. Natural Lighting pours into this home providing LIGHT & BRIGHT LIVING SPACES. The kitchen offers plenty of space for large dining table and includes GRANITE COUNTERS & STAINLESS APPLIANCES. NEWLY RENOVATED BATHROOMS include SUBWAY TILE in the shower/tub area, NEWER WINDOWS, DESIGNER FLOOR TILES & sleek NEW VANITIES & FIXTURES. Primary bedroom on the upper level has a SPACIOUS WALK IN CLOSET complete with CUSTOM BUILT-INS for organization. Enjoy the LOW MAINTENANCE XERISCAPED BACKYARD space compete with COMPOSITE DECK, FIRE PIT & CUSTOM WOOD FIRED PIZZA OVEN! This is a very desirable community which features a pool and is close to Town Center, Central Park offering plenty of Shopping and Dining Options. Easy Access to parks, trails and Rec Centers. Other highlights include NEWER TANKLESS HOT WATER HEATER, NEWER FURNACE & AC. Schedule your showing ASAP Or take the 3D tour online here now: https://youriguide.com/1403_laurenwood_way_littleton_co/
Location
State CO
County Douglas
Zoning PDU
Rooms
Basement Crawl Space
Interior
Interior Features Eat-in Kitchen, Pantry, Walk-In Closet(s)
Heating Forced Air, Natural Gas
Cooling Central Air
Flooring Tile, Wood
Fireplaces Number 1
Fireplaces Type Gas, Gas Log, Living Room
Fireplace Y
Appliance Dishwasher, Disposal, Microwave, Oven, Refrigerator
Laundry In Unit
Exterior
Exterior Feature Private Yard, Rain Gutters
Garage Concrete
Garage Spaces 2.0
Fence Full
Utilities Available Cable Available, Electricity Connected, Phone Available
View Mountain(s)
Roof Type Concrete
Parking Type Concrete
Total Parking Spaces 2
Garage Yes
Building
Lot Description Landscaped, Level
Story Multi/Split
Sewer Public Sewer
Water Public
Level or Stories Multi/Split
Structure Type Frame, Wood Siding
Schools
Elementary Schools Eldorado
Middle Schools Ranch View
High Schools Thunderridge
School District Douglas Re-1
Others
Senior Community No
Ownership Individual
Acceptable Financing Cash, Conventional, FHA, VA Loan
Listing Terms Cash, Conventional, FHA, VA Loan
Special Listing Condition None
Pets Description Yes
Read Less
Want to know what your home might be worth? Contact us for a FREE valuation!

Our team is ready to help you sell your home for the highest possible price ASAP

© 2024 METROLIST, INC., DBA RECOLORADO® – All Rights Reserved
6455 S. Yosemite St., Suite 500 Greenwood Village, CO 80111 USA
Bought with CO Home Base, LLC






