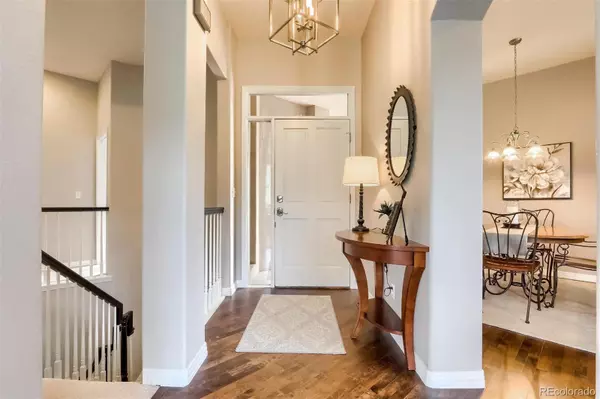$910,000
$950,000
4.2%For more information regarding the value of a property, please contact us for a free consultation.
6653 Bright Water TRL Littleton, CO 80125
4 Beds
3 Baths
3,138 SqFt
Key Details
Sold Price $910,000
Property Type Single Family Home
Sub Type Single Family Residence
Listing Status Sold
Purchase Type For Sale
Square Footage 3,138 sqft
Price per Sqft $289
Subdivision Roxborough Park
MLS Listing ID 8274182
Sold Date 08/16/22
Style Contemporary
Bedrooms 4
Full Baths 3
Condo Fees $2,134
HOA Fees $177/ann
HOA Y/N Yes
Abv Grd Liv Area 1,638
Originating Board recolorado
Year Built 1998
Annual Tax Amount $2,537
Tax Year 2021
Acres 0.13
Property Description
Talk about location! Right on Arrowhead Golf Course with wonderful views! This patio home has a lot to offer. As soon as you come through the front door you can see the spectacular views through the kitchen and great room windows. The eat in kitchen has stainless appliances, tile counters and a pass through to the great room. In the great room there is a gas log fireplace, many windows, and access to the covered deck. There is a bonus room off the great room, ideal for a study or reading room. The primary suite is on the main and has a 5 piece bath and a walk in closet. There is a secondary bedroom and full bath also on the main. On the walk out level there is a spacious family/recreation room with access to the concrete patio, and another bonus room to the side perfect for a game table. With two additional bedrooms on the walk out level and a full bathroom, there is plenty of room for all of your guests. The utility room has ample space for storage and the large laundry/craft room has counterspace and cabinets. All this in Roxborough Park with the deer and eagle are your neighbors. Close the Roxborough State Park, Waterton Canyon, Chatfield State Park, and of course Pike National Forest and the Colorado Trail. Come to the public open house on Saturday, June 11th, from 1-4:00 p.m.
Location
State CO
County Douglas
Zoning PDU
Rooms
Basement Finished, Full, Unfinished, Walk-Out Access
Main Level Bedrooms 2
Interior
Interior Features Breakfast Nook, Ceiling Fan(s), Eat-in Kitchen, Entrance Foyer, Five Piece Bath, Granite Counters, High Ceilings, Open Floorplan, Primary Suite, Smoke Free, Tile Counters, Utility Sink, Walk-In Closet(s)
Heating Forced Air, Natural Gas
Cooling Central Air
Flooring Carpet, Tile, Wood
Fireplaces Number 2
Fireplaces Type Basement, Free Standing, Gas, Gas Log, Great Room
Fireplace Y
Appliance Dishwasher, Disposal, Dryer, Gas Water Heater, Microwave, Range, Refrigerator, Self Cleaning Oven, Washer
Exterior
Exterior Feature Balcony
Garage Concrete
Garage Spaces 2.0
Fence None
View Golf Course, Mountain(s)
Roof Type Concrete
Total Parking Spaces 2
Garage Yes
Building
Lot Description Cul-De-Sac, On Golf Course, Rock Outcropping
Foundation Slab
Sewer Public Sewer
Water Public
Level or Stories One
Structure Type Frame, Stucco
Schools
Elementary Schools Roxborough
Middle Schools Ranch View
High Schools Thunderridge
School District Douglas Re-1
Others
Senior Community No
Ownership Individual
Acceptable Financing Cash, Conventional, VA Loan
Listing Terms Cash, Conventional, VA Loan
Special Listing Condition None
Read Less
Want to know what your home might be worth? Contact us for a FREE valuation!

Our team is ready to help you sell your home for the highest possible price ASAP

© 2024 METROLIST, INC., DBA RECOLORADO® – All Rights Reserved
6455 S. Yosemite St., Suite 500 Greenwood Village, CO 80111 USA
Bought with Compass - Denver






