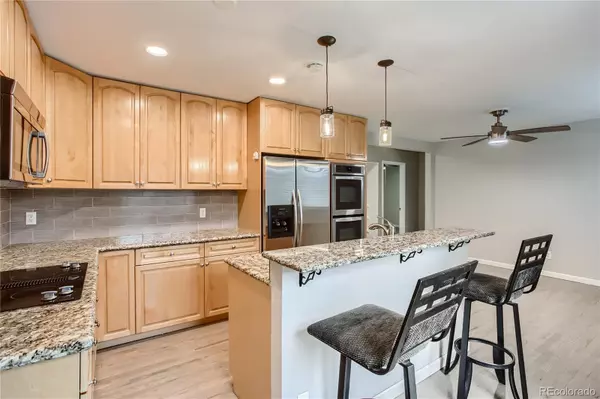$560,000
$560,000
For more information regarding the value of a property, please contact us for a free consultation.
6373 Depew ST Arvada, CO 80003
5 Beds
3 Baths
2,108 SqFt
Key Details
Sold Price $560,000
Property Type Single Family Home
Sub Type Single Family Residence
Listing Status Sold
Purchase Type For Sale
Square Footage 2,108 sqft
Price per Sqft $265
Subdivision Karners Lake View Estates 2Nd Flg
MLS Listing ID 4445989
Sold Date 05/24/22
Bedrooms 5
Full Baths 1
Three Quarter Bath 2
HOA Y/N No
Abv Grd Liv Area 1,082
Originating Board recolorado
Year Built 1978
Annual Tax Amount $2,326
Tax Year 2020
Acres 0.18
Property Description
Welcome home to this beautifully maintained and remodeled corner lot, ranch-style home with a highly sought-after and updated master bedroom on the main floor. Master bathroom recently remodeled with new tile and paint! This gem of a home has FIVE spacious bedrooms and THREE bathrooms with new hardwood installed throughout the entire main floor. The bright, open kitchen and dining room area is updated with beautiful granite counter tops, updated back splash, new double oven and bright light fixtures. Newly painted and new windows have been installed on main floor. This open and spacious home is incredibly welcoming and bright which makes it perfect for entertaining! The kitchen opens up to the patio and large back yard. The basement is completely finished and updated with laminate flooring and carpet throughout. Three spacious bedrooms in the basement are bright and full perfect for activity rooms, work out area, or home office!
Location
State CO
County Jefferson
Rooms
Basement Finished, Full, Sump Pump
Main Level Bedrooms 2
Interior
Interior Features Breakfast Nook, Ceiling Fan(s), Granite Counters, Kitchen Island, Open Floorplan, Radon Mitigation System
Heating Forced Air
Cooling Central Air
Flooring Carpet, Wood
Fireplace N
Appliance Dishwasher, Double Oven, Dryer, Microwave, Range, Refrigerator, Sump Pump, Washer
Laundry In Unit, Laundry Closet
Exterior
Garage Finished
Garage Spaces 2.0
Fence Full
Utilities Available Electricity Available, Electricity Connected, Internet Access (Wired)
Roof Type Composition
Total Parking Spaces 6
Garage Yes
Building
Sewer Public Sewer
Water Public
Level or Stories One
Structure Type Frame
Schools
Elementary Schools Swanson
Middle Schools North Arvada
High Schools Arvada
School District Jefferson County R-1
Others
Senior Community No
Ownership Corporation/Trust
Acceptable Financing Cash, Conventional, FHA, VA Loan
Listing Terms Cash, Conventional, FHA, VA Loan
Special Listing Condition None
Read Less
Want to know what your home might be worth? Contact us for a FREE valuation!

Our team is ready to help you sell your home for the highest possible price ASAP

© 2024 METROLIST, INC., DBA RECOLORADO® – All Rights Reserved
6455 S. Yosemite St., Suite 500 Greenwood Village, CO 80111 USA
Bought with The Denver 100 LLC






