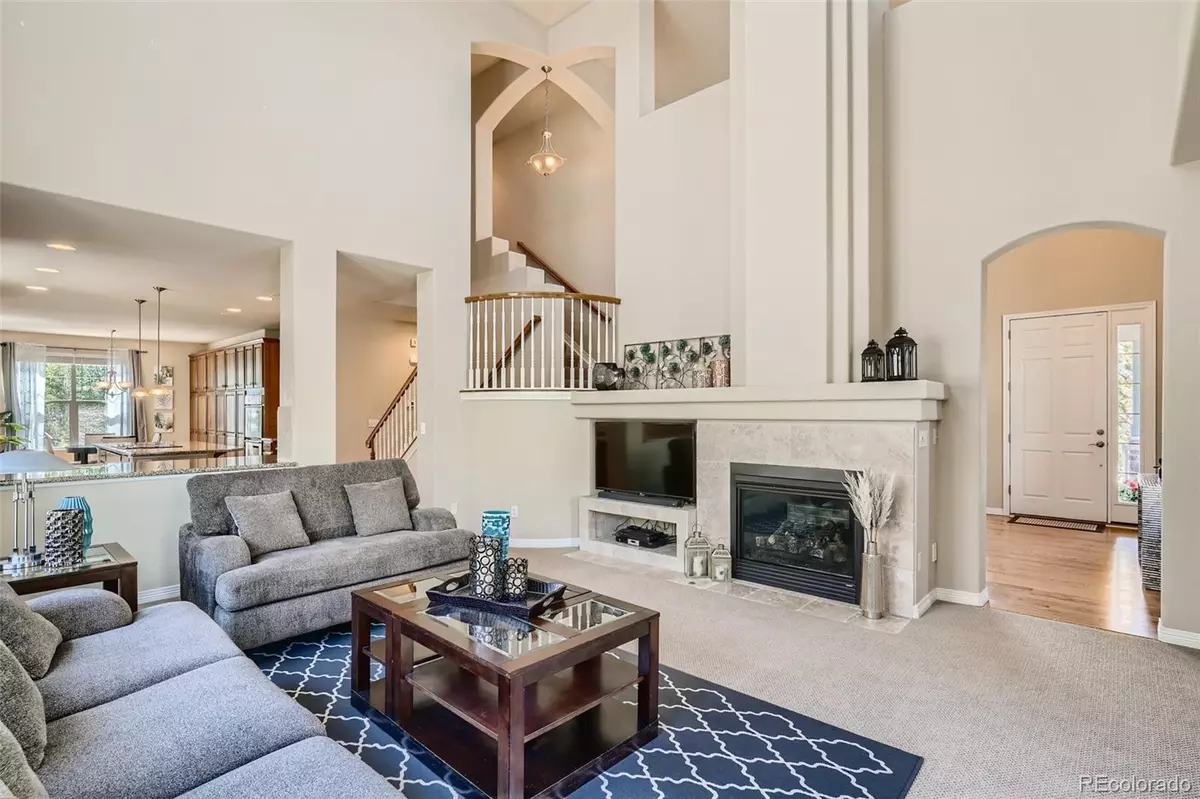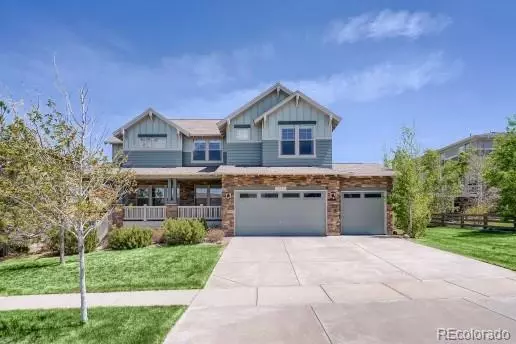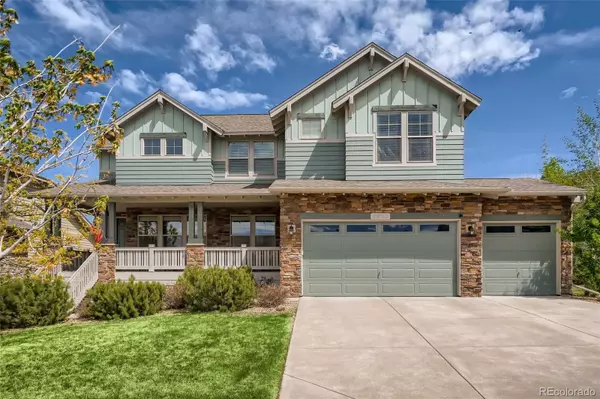$815,000
$815,000
For more information regarding the value of a property, please contact us for a free consultation.
6940 S Robertsdale WAY Aurora, CO 80016
5 Beds
4 Baths
4,120 SqFt
Key Details
Sold Price $815,000
Property Type Single Family Home
Sub Type Single Family Residence
Listing Status Sold
Purchase Type For Sale
Square Footage 4,120 sqft
Price per Sqft $197
Subdivision Southshore
MLS Listing ID 1930532
Sold Date 07/26/22
Bedrooms 5
Full Baths 3
Half Baths 1
Condo Fees $135
HOA Fees $135/mo
HOA Y/N Yes
Abv Grd Liv Area 2,693
Originating Board recolorado
Year Built 2008
Annual Tax Amount $5,231
Tax Year 2021
Acres 0.2
Property Description
This Beautiful Well-Maintained Home is in the coveted Southshore Community and has Everything you've been Looking for! An Amazing Property that's Unique to the Area (only Tahoe Model built by Village Homes). The Enormous Front Porch is the Perfect Place to Enjoy a Beverage and Relax! Once inside, you are greeted by a 2 Story Living Room with Huge Picture Windows and a Unique Staircase. Spacious Family Room boasts Soaring Cathedral Ceilings and Stunning Feature Wall with Gas Fireplace. Gourmet Kitchen features Granite Counters, Lots of Cabinets for Storage, Large Granite Island with Glass Cooktop and Seating on one side to gather around at or use as Buffet when Entertaining! Breakfast Nook leads to a Custom-Built Sunroom, Backyard Deck and Landscaped Yard; Perfect for Relaxing & Entertaining. Head upstairs to the Spacious Master Suite, with Coffered Ceilings, Walk-in Closet and a Grand 5-piece Bathroom. Across the landing are 3 Secondary Bedrooms, each are Nice Size, and a Full Bath with Dual Sinks. Thoughtfully Designed Finished Basement (1,400 Sq Ft) is an Entertainer’s Dream! It has 9 Ft Ceilings, Media Room, Kitchenette/Eat-in area, 5th Conforming Bedroom and an Expansive Bathroom. Fully Customized Home Theater with 7.1 Surround Sound System, 90 In. Widescreen, Mounted Projector, 2 Side TVs, Custom Lightings, Stone Walls, Cabinetry, 4 Raised/Reclining Leather Seats, All are Included! A Rare 4-Car Garage (847 Sq Ft) features Tons of Space for Toys, Motorcycles, Yard Equipment, Workshop or perhaps a Kayak for the Aurora Reservoir! Other Amenities include 2 Laundry Rooms, Sprawling Hardwood Floors, Pre-plumbed Central Vacuum System and Tremendous Storage. A New Class 4 (Impact Resistant) Roof was Installed by previous owner in 2019. Enjoy Award Winning Cherry Creek Schools, Local Parks and Trails, Pools and Fabulous Southshore Amenities. Truly Stunning! Best Southshore Home for the Price and more Reasonable than Building New! You Won't Want to Miss Seeing This Home!
Location
State CO
County Arapahoe
Rooms
Basement Daylight, Finished, Full, Interior Entry, Sump Pump
Interior
Interior Features Breakfast Nook, Ceiling Fan(s), Central Vacuum, Eat-in Kitchen, Entrance Foyer, Five Piece Bath, Granite Counters, High Ceilings, High Speed Internet, Kitchen Island, Smoke Free, Sound System, Tile Counters, Vaulted Ceiling(s), Walk-In Closet(s)
Heating Forced Air, Natural Gas
Cooling Central Air
Flooring Carpet, Tile, Vinyl, Wood
Fireplaces Number 1
Fireplaces Type Family Room, Gas
Equipment Home Theater
Fireplace Y
Appliance Bar Fridge, Cooktop, Dishwasher, Disposal, Double Oven, Dryer, Gas Water Heater, Humidifier, Microwave, Oven, Refrigerator, Self Cleaning Oven, Sump Pump, Washer
Exterior
Garage Concrete, Dry Walled, Finished, Floor Coating, Insulated Garage, Lighted, Storage, Tandem
Garage Spaces 4.0
Utilities Available Cable Available, Electricity Available, Internet Access (Wired), Phone Connected
Roof Type Architecural Shingle
Total Parking Spaces 4
Garage Yes
Building
Lot Description Irrigated, Landscaped, Sprinklers In Front, Sprinklers In Rear
Foundation Structural
Sewer Public Sewer
Water Public
Level or Stories Two
Structure Type Frame, Other, Stone, Wood Siding
Schools
Elementary Schools Pine Ridge
Middle Schools Fox Ridge
High Schools Cherokee Trail
School District Cherry Creek 5
Others
Senior Community No
Ownership Agent Owner
Acceptable Financing Cash, Conventional, FHA, Jumbo, Other, VA Loan
Listing Terms Cash, Conventional, FHA, Jumbo, Other, VA Loan
Special Listing Condition None
Read Less
Want to know what your home might be worth? Contact us for a FREE valuation!

Our team is ready to help you sell your home for the highest possible price ASAP

© 2024 METROLIST, INC., DBA RECOLORADO® – All Rights Reserved
6455 S. Yosemite St., Suite 500 Greenwood Village, CO 80111 USA
Bought with Rhino Realty Pros






