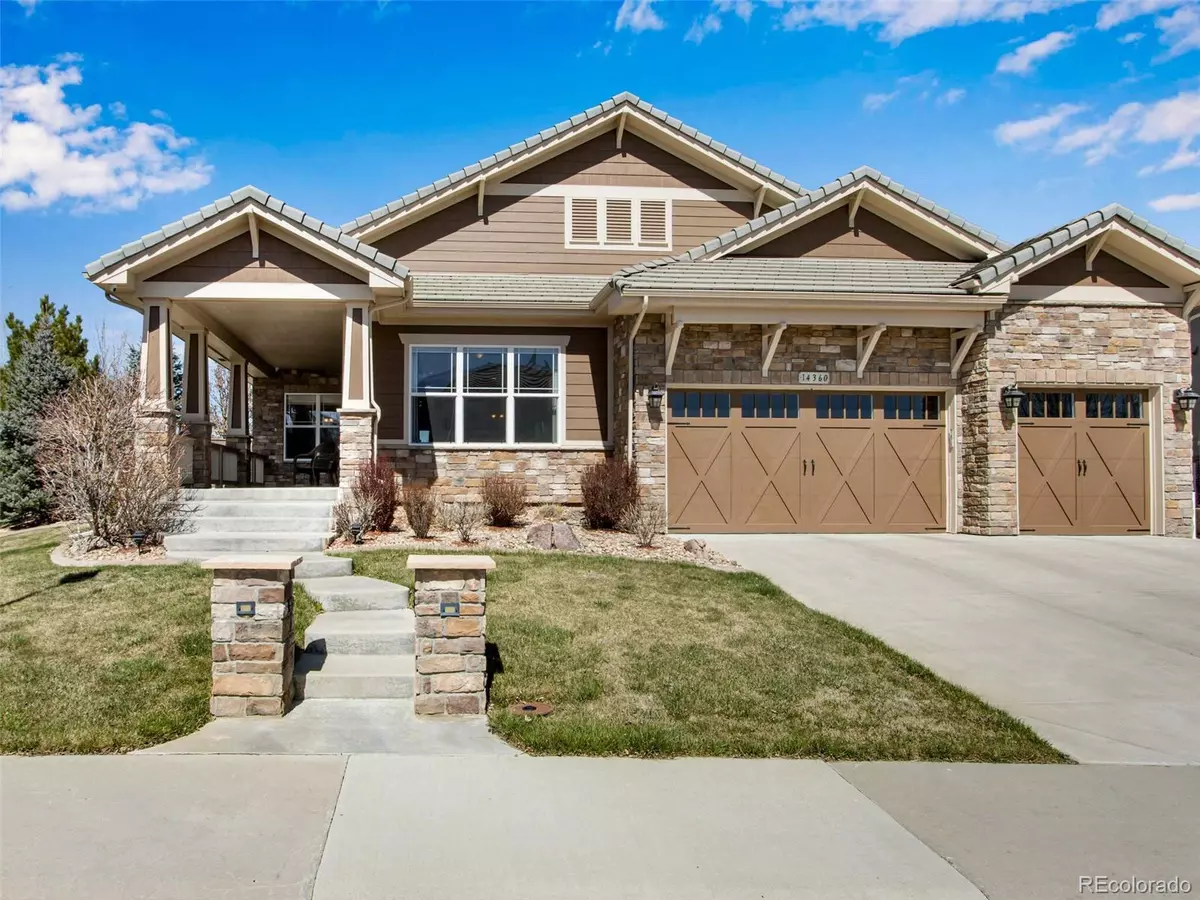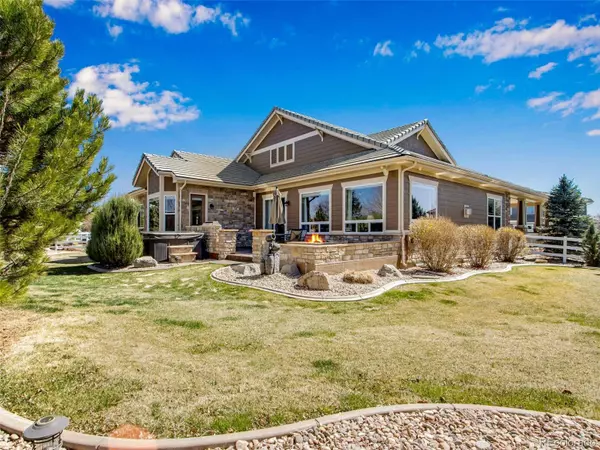$1,327,000
$1,300,000
2.1%For more information regarding the value of a property, please contact us for a free consultation.
14360 Mariposa ST Westminster, CO 80023
4 Beds
4 Baths
4,268 SqFt
Key Details
Sold Price $1,327,000
Property Type Single Family Home
Sub Type Single Family Residence
Listing Status Sold
Purchase Type For Sale
Square Footage 4,268 sqft
Price per Sqft $310
Subdivision Huntington Trails
MLS Listing ID 1567352
Sold Date 06/13/22
Style Traditional
Bedrooms 4
Full Baths 2
Half Baths 1
Three Quarter Bath 1
Condo Fees $126
HOA Fees $126/mo
HOA Y/N Yes
Originating Board recolorado
Year Built 2011
Annual Tax Amount $7,502
Tax Year 2021
Lot Size 0.300 Acres
Acres 0.3
Property Description
Huntington Trails - If you’ve ever wanted to live in the fabulous neighborhood this is IT! A Rambling RANCH! Welcome to A stunning Floorplan That "Blooms" Wows & Awws! Upgrade features galore! 4 Large bedrooms/4 baths . This Big Open floor plan offers quality
hardwood floors throughout! The Chefs-oversized kitchen Perfect for Excellent Prepared Feast's- stainless steel appliances, 42-inch cherry cabinets galore Plus granite Slab Countertops that will WOW you and your guests! Enjoy the Custom Design Fireplace in the Family room Adjacent with this Stunning Kitchen! VERY rare ranch that features on the Main floor 3 bedrooms/3 baths Plus on main floor -Private Personal Office. Sliding Doors to the Back Paradise yard, A Custom-Patio Outdoor Kitchen For Entertaining -built-in grill/cooking & Prep Top area! Just RELAX in the secluded Backyard In your Own Hot Tub and Take the Chill off with Yes--- a GAS Fire pit. Downstairs Offers a VERY impressive Finish, An Entertainment Room/Classy Designed Movie Theater And Quench your thirst in the Custom First Class Bar. Plus A Private Bedroom Suite & bath This home will give you the Best of the Best & Offers it ALL!
Be Prepared To Be Impressed!! Yes 4 Bedrooms & 4 Baths- 3 Car Garage! Shopping Trails/ Parks & Fine Dining. Plus Community Pool!
Location
State CO
County Adams
Zoning Residential
Rooms
Basement Finished
Main Level Bedrooms 3
Interior
Interior Features Ceiling Fan(s), Eat-in Kitchen, Five Piece Bath, Granite Counters, High Ceilings, Kitchen Island, Open Floorplan, Smoke Free, Hot Tub, Walk-In Closet(s), Wet Bar
Heating Forced Air, Natural Gas
Cooling Central Air
Flooring Carpet, Tile, Wood
Fireplaces Number 1
Fireplaces Type Family Room
Fireplace Y
Appliance Cooktop, Dishwasher, Disposal, Double Oven, Gas Water Heater, Microwave, Range Hood, Wine Cooler
Exterior
Exterior Feature Barbecue, Fire Pit, Lighting, Private Yard, Spa/Hot Tub
Garage Concrete, Finished, Floor Coating
Garage Spaces 3.0
Fence Full
Utilities Available Cable Available, Electricity Connected, Internet Access (Wired), Natural Gas Connected, Phone Connected
Roof Type Concrete
Parking Type Concrete, Finished, Floor Coating
Total Parking Spaces 3
Garage Yes
Building
Lot Description Greenbelt, Landscaped, Many Trees, Open Space, Sprinklers In Front, Sprinklers In Rear
Story One
Foundation Concrete Perimeter
Sewer Public Sewer
Water Public
Level or Stories One
Structure Type Frame, Stone
Schools
Elementary Schools Meridian
Middle Schools Rocky Top
High Schools Legacy
School District Adams 12 5 Star Schl
Others
Senior Community No
Ownership Individual
Acceptable Financing Cash, Conventional
Listing Terms Cash, Conventional
Special Listing Condition None
Pets Description Yes
Read Less
Want to know what your home might be worth? Contact us for a FREE valuation!

Our team is ready to help you sell your home for the highest possible price ASAP

© 2024 METROLIST, INC., DBA RECOLORADO® – All Rights Reserved
6455 S. Yosemite St., Suite 500 Greenwood Village, CO 80111 USA
Bought with HomeSmart






