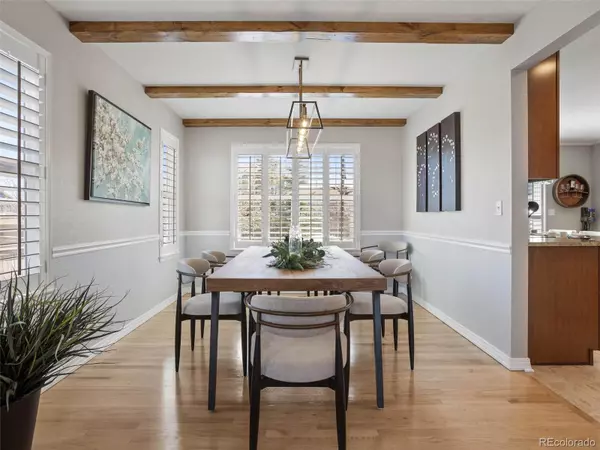$675,000
$670,000
0.7%For more information regarding the value of a property, please contact us for a free consultation.
6972 Turnstone AVE Castle Rock, CO 80104
3 Beds
3 Baths
2,326 SqFt
Key Details
Sold Price $675,000
Property Type Single Family Home
Sub Type Single Family Residence
Listing Status Sold
Purchase Type For Sale
Square Footage 2,326 sqft
Price per Sqft $290
Subdivision Castlewood Ranch
MLS Listing ID 3209578
Sold Date 06/03/22
Style Traditional
Bedrooms 3
Full Baths 2
Half Baths 1
Condo Fees $68
HOA Fees $68/mo
HOA Y/N Yes
Abv Grd Liv Area 2,326
Originating Board recolorado
Year Built 2004
Annual Tax Amount $3,406
Tax Year 2021
Acres 0.22
Property Description
If you value style and quality construction look no further! Bursting with sunny personality and Colorado charm, this home instantly embraces you with warmth and sophistication. On a huge cul-de-sac lot, the home is stylish and features hardwood floors, beamed ceilings, and plantation shutters. The kitchen opens to the great room with an adjacent dining room for entertaining and the backyard is huge! Enjoy low utilities from fully-owned solar panels. In a great location, the home is walking distance to neighborhood parks, trails, and elementary school.
A charming covered front porch welcomes you and once inside, bright rooms with large windows flow from one to another. Relax in the living room set beneath a two-story vaulted ceiling or opt to unwind in the great room, enhanced by a sleek gas fireplace with wooden mantel and lighted built-ins. The kitchen features stainless steel appliances including a range with built-in air fryer, extra tall cherry cabinetry with pull-out draw inserts, granite countertops, and pendant lighting. When it comes time for a quick snack, take your pick from the kitchen eat-in or bar seating. Meals shared together can be enjoyed in the dining room with iron chandelier and beamed ceiling.
Moving upstairs, the exceptional master suite is spacious and comfortable, highlighted by a custom beamed vaulted ceiling and plantation shutters. Two additional bedrooms share a full bathroom. A separate loft area serves as an office with built-in shelving. The basement is unfinished, but offers a foam floor matting perfect for a gym or play area and includes a radon mitigation system. Outside, the inviting backyard is highlighted by a large flagstone patio with fire pit, and is accompanied by a nicely landscaped lawn with mature trees and a raised garden bed. With the solar panels, average electricity bill is $85 (includes charging electric car).
Location
State CO
County Douglas
Rooms
Basement Unfinished
Interior
Interior Features Breakfast Nook, Built-in Features, Eat-in Kitchen, Five Piece Bath, Granite Counters, High Ceilings, Pantry, Primary Suite, Radon Mitigation System, Smoke Free, Vaulted Ceiling(s), Walk-In Closet(s)
Heating Forced Air, Natural Gas
Cooling Central Air
Flooring Tile, Wood
Fireplaces Number 1
Fireplaces Type Gas, Great Room
Fireplace Y
Appliance Dishwasher, Microwave, Range, Refrigerator
Exterior
Exterior Feature Fire Pit, Garden, Private Yard
Garage Concrete, Electric Vehicle Charging Station(s), Storage
Garage Spaces 2.0
Fence Full
Utilities Available Electricity Connected, Natural Gas Connected
Roof Type Composition
Total Parking Spaces 2
Garage Yes
Building
Lot Description Cul-De-Sac, Landscaped
Sewer Public Sewer
Water Public
Level or Stories Two
Structure Type Frame
Schools
Elementary Schools Flagstone
Middle Schools Mesa
High Schools Douglas County
School District Douglas Re-1
Others
Senior Community No
Ownership Individual
Acceptable Financing Cash, Conventional, FHA, VA Loan
Listing Terms Cash, Conventional, FHA, VA Loan
Special Listing Condition None
Read Less
Want to know what your home might be worth? Contact us for a FREE valuation!

Our team is ready to help you sell your home for the highest possible price ASAP

© 2024 METROLIST, INC., DBA RECOLORADO® – All Rights Reserved
6455 S. Yosemite St., Suite 500 Greenwood Village, CO 80111 USA
Bought with West and Main Homes Inc






